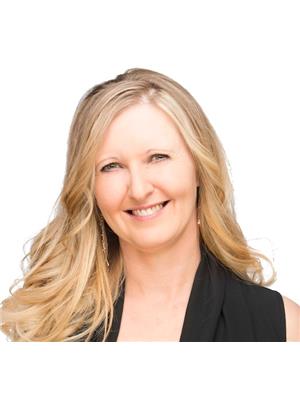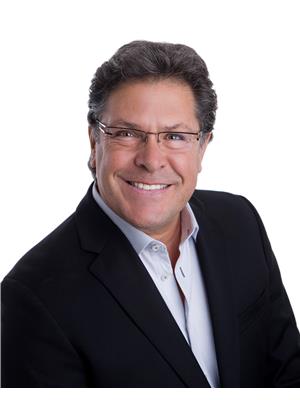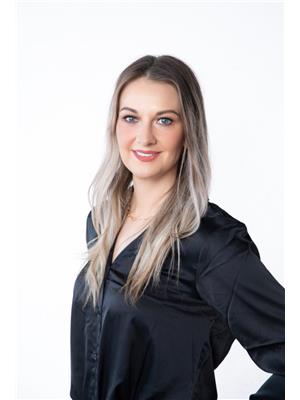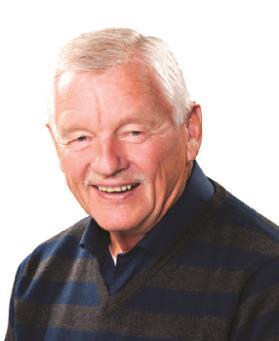9 53103 Rge Road 40, Rural Parkland County
- Bedrooms: 3
- Bathrooms: 4
- Living area: 259 square meters
- Type: Residential
- Added: 10 hours ago
- Updated: 9 hours ago
- Last Checked: 1 hours ago
Step into the pinnacle of modern lakefront living with this stunning home, designed to inspire & delight. The grand living area captivates with soaring ceilings, a floor-to-ceiling stone fireplace, & natural light streaming through expansive windows. An open-concept kitchen with premium appliances flows effortlessly into the inviting living spaceperfect for entertaining or quiet family evenings. Rich hardwood & slate floors complement the homes stunning architectural details. The main-floor primary suite features a spa-like ensuite with a steam shower, walk-in closet, & in-suite laundry. Upstairs, accessible by elevator, are two bedrooms, separate laundry, a cozy family room, & a chic wet bar. Hidden within is a steel-reinforced 8'x13' secure room with climate control and its own security system. A spacious 6 car garage/shop accommodates vehicles, hobbies, and toys, while large decks offer the perfect setting for al fresco dining and lake views. A masterpiece of luxury and comfort awaits! (id:1945)
powered by

Property DetailsKey information about 9 53103 Rge Road 40
- Heating: Forced air, In Floor Heating
- Stories: 2
- Year Built: 2017
- Structure Type: House
- Type: Lakefront Home
- Living Area: Grand
- Floors: Main and Upper Level
- Garage: 6 car garage/shop
Interior FeaturesDiscover the interior design and amenities
- Basement: None
- Appliances: Washer, Refrigerator, Dishwasher, Dryer, Alarm System, Freezer, Hood Fan
- Living Area: 259
- Bedrooms Total: 3
- Fireplaces Total: 1
- Bathrooms Partial: 1
- Fireplace Features: Wood, Unknown
- Living Area: Ceiling: Soaring, Fireplace: Floor-to-ceiling stone, Windows: Expansive
- Kitchen: Concept: Open-concept, Appliances: Premium
- Flooring: Rich hardwood, Slate
- Primary Suite: Location: Main floor, Ensuite: Features: Spa-like, Steam shower, Walk-in Closet: true, In-suite Laundry: true
- Upper Level: Access: Elevator, Bedrooms: 2, Family Room: Cozy, Wet Bar: Chic, Laundry: Separate
- Secure Room: Size: 8'x13', Features: Steel-reinforced, Climate control, Own security system
Exterior & Lot FeaturesLearn about the exterior and lot specifics of 9 53103 Rge Road 40
- View: Lake view
- Lot Features: See remarks, Wet bar, Level, Recreational
- Lot Size Units: acres
- Parking Features: Attached Garage, RV, Oversize, Heated Garage
- Building Features: Ceiling - 9ft, Vinyl Windows
- Lot Size Dimensions: 0.52
- Waterfront Features: Waterfront
- Decks: Large
- Purpose: Al fresco dining and lake views
Location & CommunityUnderstand the neighborhood and community
- Community Features: Lake Privileges
- Views: Lake views
Tax & Legal InformationGet tax and legal details applicable to 9 53103 Rge Road 40
- Parcel Number: 1949008
Additional FeaturesExplore extra features and benefits
- Masterpiece: Luxury and comfort designed to inspire & delight
- Entertainment: Perfect for entertaining or quiet family evenings
Room Dimensions

This listing content provided by REALTOR.ca
has
been licensed by REALTOR®
members of The Canadian Real Estate Association
members of The Canadian Real Estate Association
Nearby Listings Stat
Active listings
2
Min Price
$1,550,000
Max Price
$1,800,000
Avg Price
$1,675,000
Days on Market
38 days
Sold listings
0
Min Sold Price
$0
Max Sold Price
$0
Avg Sold Price
$0
Days until Sold
days
Nearby Places
Additional Information about 9 53103 Rge Road 40


























































