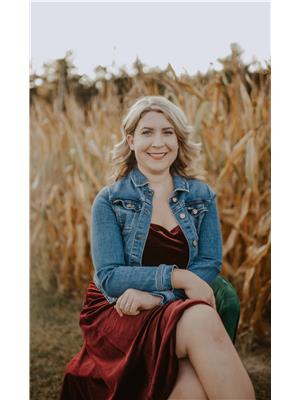369 Haller Place, Haldimand County
- Bedrooms: 5
- Bathrooms: 4
- Living area: 2079 square feet
- Type: Residential
- Added: 49 days ago
- Updated: 4 days ago
- Last Checked: 11 hours ago
This property in prestigious Caledonia offers a prime location near Hamilton, the International Airport and the new Amazon distribution center. With over 2000 houses developed in the past decade, it's a thriving community perfect for families. Features like a spacious driveway, sunroom, and hardwood floors add comfort and charm. The basement includes an exercise room and two bedrooms, while upgrades like new windows, roof, high efficiency furnace and air conditioner (AC), and central vacuum enhance value and convenience.If you want your children to attend a local high school, consider choosing this house instead of a property in a new subdivision. (id:1945)
powered by

Property Details
- Heating: Forced air, Natural gas
- Stories: 2
- Year Built: 1989
- Structure Type: House
- Exterior Features: Brick, Stone, Vinyl siding
- Foundation Details: Block
- Architectural Style: 2 Level
Interior Features
- Basement: Finished, Full
- Living Area: 2079
- Bedrooms Total: 5
- Bathrooms Partial: 2
- Above Grade Finished Area: 2079
- Above Grade Finished Area Units: square feet
- Above Grade Finished Area Source: Other
Exterior & Lot Features
- Lot Features: Cul-de-sac
- Water Source: Municipal water
- Parking Total: 8
- Parking Features: Attached Garage
Location & Community
- Directions: From Hwy 54 (Cathness St. E) turn to Robert Gordon Dr., then turn to Haller Place
- Common Interest: Freehold
- Subdivision Name: 631 - Caledonia North East
- Community Features: Quiet Area
Utilities & Systems
- Sewer: Municipal sewage system
Tax & Legal Information
- Tax Annual Amount: 5155
Room Dimensions

This listing content provided by REALTOR.ca has
been licensed by REALTOR®
members of The Canadian Real Estate Association
members of The Canadian Real Estate Association














