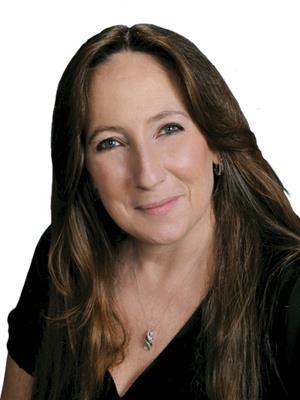671 Upper Branch Rd, Wileville
- Bedrooms: 2
- Bathrooms: 1
- Living area: 1010 square feet
- Type: Residential
- Added: 17 days ago
- Updated: 3 days ago
- Last Checked: 20 hours ago
Located only minutes to the town of Bridgewater and all its amenities, this 2 bedroom, 1 bath house is move-in ready. Situated on 1.04 acres of property, this quaint and cozy home has so much to offer. As you enter the home from the side entrance, you will come to the kitchen that holds much of its original character and charm with its white kitchen cabinets and tile floors. The dining room includes a wall of built-in cabinets and a set of patio doors leading to the back deck. The main floor also includes a large living room and a bright and spacious sun room. Upstairs you will find the 2 bedrooms, one with a walk-in closet. There is also a 4-piece bath on this level. The basement offers a lot of room for storage and with the double door entrance one can store an ATV, small boat or have a workshop in this space. There is a large side yard that is perfect for enjoying the quiet, country surroundings. There is also a 12x10 shed and fire pit area on the property. (id:1945)
powered by

Property Details
- Stories: 2
- Year Built: 1953
- Structure Type: House
- Exterior Features: Vinyl
- Foundation Details: Poured Concrete
Interior Features
- Basement: Unfinished, Full, Walk out
- Flooring: Laminate, Carpeted, Ceramic Tile, Wood
- Appliances: Washer, Refrigerator, Dishwasher, Stove, Dryer, Freezer - Chest
- Living Area: 1010
- Bedrooms Total: 2
- Above Grade Finished Area: 1010
- Above Grade Finished Area Units: square feet
Exterior & Lot Features
- Water Source: Dug Well
- Lot Size Units: acres
- Parking Features: Gravel
- Lot Size Dimensions: 1.04
Location & Community
- Directions: From Bridgewater take St Philips St to 671 Upper Branch Rd. Property on the right. Sign Posted.
- Common Interest: Freehold
- Community Features: School Bus
Utilities & Systems
- Sewer: Septic System
Tax & Legal Information
- Parcel Number: 60304235
Room Dimensions

This listing content provided by REALTOR.ca has
been licensed by REALTOR®
members of The Canadian Real Estate Association
members of The Canadian Real Estate Association

















