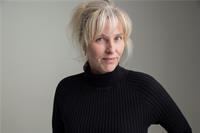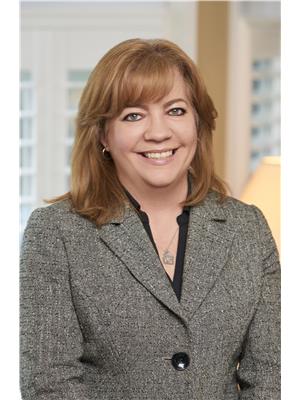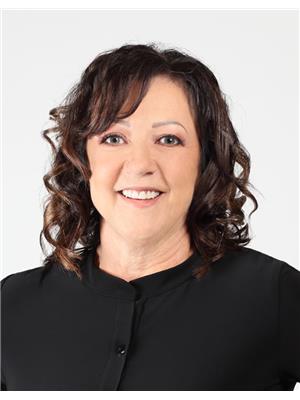14 Lewis Street, Brantford
- Bedrooms: 3
- Bathrooms: 1
- Living area: 1294 square feet
- Type: Residential
Source: Public Records
Note: This property is not currently for sale or for rent on Ovlix.
We have found 6 Houses that closely match the specifications of the property located at 14 Lewis Street with distances ranging from 2 to 10 kilometers away. The prices for these similar properties vary between 399,900 and 559,000.
Nearby Places
Name
Type
Address
Distance
Cockshutt Park
Park
Brantford
1.1 km
Sobeys
Grocery or supermarket
310 Colborne St W
1.2 km
Brantford Collegiate Institute and Vocational School
School
120 Brant Ave
1.3 km
W. Ross Macdonald School for the Blind
School
350 Brant Ave
1.4 km
Gigi's Pizza
Restaurant
68 Colborne St W
1.5 km
Sammy's Rec Room
Food
10 Mt Pleasant St
1.5 km
Tim Hortons
Cafe
164 Colborne St W
1.5 km
Bell Memorial Gardens
Park
41 West St
1.7 km
Brantford Charity Casino
Casino
40 Icomm Dr
2.0 km
Sanderson Centre for the Performing Arts
Establishment
88 Dalhousie St
2.0 km
Piston Broke Entertainment
Restaurant
93 Dalhousie St
2.0 km
Oriental Restaurant
Restaurant
162 Market St
2.0 km
Property Details
- Cooling: Central air conditioning
- Heating: Forced air, Natural gas
- Year Built: 1945
- Structure Type: House
- Exterior Features: Metal
- Foundation Details: Block
Interior Features
- Basement: Partially finished, Full
- Appliances: Washer, Dryer
- Living Area: 1294
- Bedrooms Total: 3
- Above Grade Finished Area: 954
- Below Grade Finished Area: 340
- Above Grade Finished Area Units: square feet
- Below Grade Finished Area Units: square feet
- Above Grade Finished Area Source: Other
- Below Grade Finished Area Source: Other
Exterior & Lot Features
- Lot Features: Gazebo
- Water Source: Municipal water
- Parking Total: 1
- Pool Features: Above ground pool
Location & Community
- Directions: From the 403 head south on King George Road. Continue straight onto St. Pauls. As you enter Holmedale turn right onto Grand River Ave, and right again onto Lewis Street.
- Common Interest: Freehold
- Subdivision Name: 2038 - Holmedale
Utilities & Systems
- Sewer: Municipal sewage system
Tax & Legal Information
- Tax Annual Amount: 3057.21
- Zoning Description: F-RC
Welcome to this inviting 3-bedroom, 1-bathroom detached backsplit nestled in the sought-after Holmedale neighborhood. This well-kept home offers the perfect canvas for you to add your own personal touches and make it your own. Step inside to discover a bright and spacious living area with newer windows that flood the space with natural light. The layout flows seamlessly into the kitchen, ideal for both everyday living and entertaining. Walk out from the office onto the new rear deck (2023) into the private backyard oasis, featuring a raised pool for summer relaxation and a fully fenced yard for privacy. A cedar shed with power adds extra storage or can be used as a workshop for your hobbies, or a changing room for your pool. The home is equipped with new 200 amp breakers and has both an electrical vehicle charger and RV receptacle. Located in a friendly and vibrant community, this home is close to parks, trails, schools, and local amenities. (id:1945)
Demographic Information
Neighbourhood Education
| Master's degree | 10 |
| Bachelor's degree | 45 |
| Certificate of Qualification | 20 |
| College | 125 |
| University degree at bachelor level or above | 50 |
Neighbourhood Marital Status Stat
| Married | 230 |
| Widowed | 20 |
| Divorced | 40 |
| Separated | 30 |
| Never married | 160 |
| Living common law | 100 |
| Married or living common law | 325 |
| Not married and not living common law | 260 |
Neighbourhood Construction Date
| 1961 to 1980 | 15 |
| 1981 to 1990 | 15 |
| 1991 to 2000 | 15 |
| 1960 or before | 205 |











