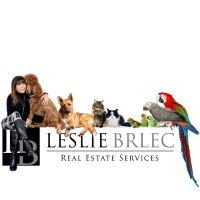Ground 3 Pottery Crescent, Brampton
- Bedrooms: 1
- Bathrooms: 1
- Type: Residential
- Added: 2 days ago
- Updated: 13 hours ago
- Last Checked: 5 hours ago
Immaculately Maintained 1-Bedroom Apartment with Parking and Private Entrance! Experience clean, bright, and open-concept living in this beautiful one-bedroom apartment. Featuring a separate entrance and a walkout to a charming patio, this unit is perfect for those seeking comfort and convenience. Highlights: Utilities Included: All utilities are covered except for internet. Prime Location: Minutes away from major highways (410, 427, and 407).Close to Amenities: Just a 7-minute walk or 2-minute drive to William Osler Hospital, and a 5-minute drive to big box stores and other conveniences.This apartment is ideal for professionals, especially those working at the nearby hospital. Dont miss out on this fantastic opportunity! (id:1945)
Property DetailsKey information about Ground 3 Pottery Crescent
- Cooling: Central air conditioning
- Heating: Forced air, Natural gas
- Structure Type: House
- Exterior Features: Brick
- Foundation Details: Unknown
Interior FeaturesDiscover the interior design and amenities
- Flooring: Hardwood, Ceramic
- Bedrooms Total: 1
- Bathrooms Partial: 1
Exterior & Lot FeaturesLearn about the exterior and lot specifics of Ground 3 Pottery Crescent
- Lot Features: Carpet Free
- Water Source: Municipal water
- Parking Total: 2
- Parking Features: Attached Garage
- Lot Size Dimensions: 53 x 125.6 FT
Location & CommunityUnderstand the neighborhood and community
- Directions: Bramalea/Professor's Lake
- Common Interest: Freehold
Business & Leasing InformationCheck business and leasing options available at Ground 3 Pottery Crescent
- Total Actual Rent: 2100
- Lease Amount Frequency: Monthly
Utilities & SystemsReview utilities and system installations
- Sewer: Sanitary sewer
Room Dimensions
| Type | Level | Dimensions |
| Living room | Ground level | 8.03 x 3.45 |
| Dining room | Ground level | 8.03 x 3.45 |
| Kitchen | Ground level | 0 x 0 |
| Bedroom | Ground level | 2.95 x 2.87 |

This listing content provided by REALTOR.ca
has
been licensed by REALTOR®
members of The Canadian Real Estate Association
members of The Canadian Real Estate Association
Nearby Listings Stat
Active listings
35
Min Price
$1,250
Max Price
$3,000
Avg Price
$1,986
Days on Market
24 days
Sold listings
11
Min Sold Price
$1,600
Max Sold Price
$3,250
Avg Sold Price
$2,245
Days until Sold
34 days












