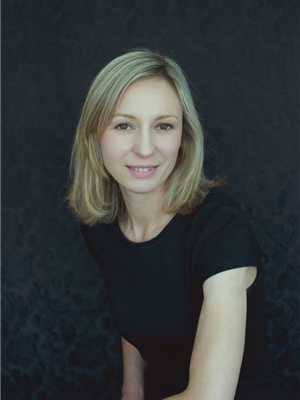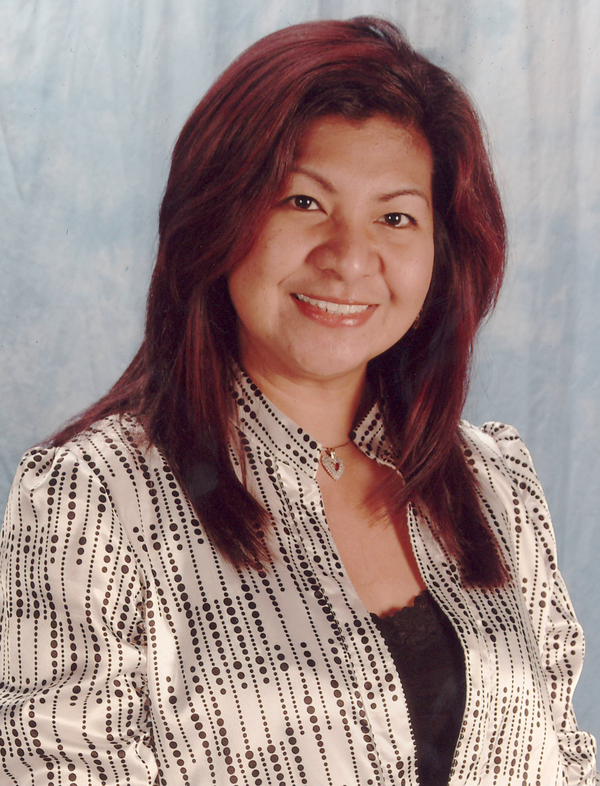107 Penbrooke Close Se, Calgary
- Bedrooms: 5
- Bathrooms: 2
- Living area: 1020.56 square feet
- Type: Residential
- Added: 25 days ago
- Updated: 5 days ago
- Last Checked: 22 hours ago
Welcome to 107 Penbrooke Close, where luxury meets simplicity. This gorgeous corner lot has been extensively renovated with modern touches that will catch your eye as soon as you step through the door. Allow yourself to embrace the open ambience with the recessed lighting embedded throughout the full house. The main living room features an electrical fireplace to comfort your winter nights with an open concept kitchen, perfect to host your next get together. As you walk through the kitchen, you will find the perfect balance between the warm cabinet colors and the stunning Quartz counters. A convenient camera monitoring screen has been installed right above the refrigerator to provide your family with a touch of safety and comfort with cameras around the exterior of the house. On the same floor you'll find 3 bedrooms with custom closets and hallway closets, perfect for extra storage. The spacious house has 5 bedrooms + 1 office room in total, with 2 bedrooms + 1 office room in the basement. The illegal basement suite has its own washer and dryer and separate entry. Not only does this property have an open backyard but also a triple car garage including a side gravel parking spot that you can use to park a RV or an additional vehicle. All the windows, doors, tubs are new, including the Hardie board on the front of the house. Don't miss the chance to call this your next home, and book a showing with your favorite realtor! (id:1945)
powered by

Property Details
- Cooling: None
- Stories: 1
- Year Built: 1972
- Structure Type: House
- Exterior Features: Stucco
- Foundation Details: Poured Concrete
- Architectural Style: Bungalow
Interior Features
- Basement: Finished, Full, Separate entrance
- Flooring: Tile, Vinyl
- Appliances: Refrigerator, Range - Gas, Range - Electric, Dishwasher, Washer/Dryer Stack-Up
- Living Area: 1020.56
- Bedrooms Total: 5
- Fireplaces Total: 2
- Above Grade Finished Area: 1020.56
- Above Grade Finished Area Units: square feet
Exterior & Lot Features
- Lot Features: No Animal Home, No Smoking Home
- Lot Size Units: square feet
- Parking Total: 4
- Parking Features: Detached Garage, Garage, Heated Garage
- Lot Size Dimensions: 5414.25
Location & Community
- Common Interest: Freehold
- Street Dir Suffix: Southeast
- Subdivision Name: Penbrooke Meadows
Tax & Legal Information
- Tax Lot: 40
- Tax Year: 2024
- Tax Block: 22
- Parcel Number: 0020463485
- Tax Annual Amount: 2587.96
- Zoning Description: R-C1
Room Dimensions
This listing content provided by REALTOR.ca has
been licensed by REALTOR®
members of The Canadian Real Estate Association
members of The Canadian Real Estate Association


















