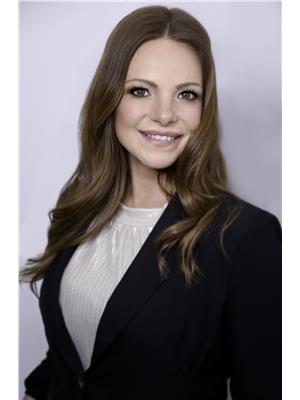709 6 Toronto Street, Barrie Lakeshore
- Bedrooms: 2
- Bathrooms: 2
- Type: Apartment
- Added: 25 days ago
- Updated: 2 days ago
- Last Checked: 20 hours ago
Sunrise, Sail Boats, Fireworks, and Stars, This Stunning View Catches it all! Welcome to 709-6 Toronto St in the Highly Desirable Waterview Tower. A True Pride of Ownership is Shown throughout this Immaculate 1358 sqt ft Clearview Model, Featuring 9 Ceilings, Hardwood Flooring, 2 Spacious Bedrooms, Den, 2 4pc Baths, Secured Locker & TWO Exclusive Underground Side-By-Side PARKING Spaces. Get Creative with Cooking in the Newly Updated Kitchen, SS Apps, Quartz Counters & BB Bar, Overlooking the Dining/Living Space. The Open Concept Design Allows an Abundance of Natural Light Flowing Through the Floor to Ceiling Windows Surrounding the Suite & Covered Balcony Overlooking the City & Kempenfelt Bay. All the Luxury of Resort Style Living at Your Fingertips; Indoor Heated Pool, Hot tub, Sauna, Updated Fitness Centre, Games Room, Party Room, Library, Garden/Roof Terrace, Community Events & 2 Guest Suites. Walk Outside & Your Steps from The Boardwalk, Beach & Marina. Plenty of Hiking/Biking Trails, and Waterfront Front Activities for the Whole Family. Enjoy Downtown Barrie's, Boutique Shopping, Niches Restaurant, Nightlife & Events at Meridian Place. Plenty of Visitor Parking, Easy Access to Public Transit, Go Train & Commuter Routes. This is not Just a Place to Call Home, it's a Lifestyle!
powered by

Property Details
- Cooling: Central air conditioning
- Heating: Forced air
- Structure Type: Apartment
- Exterior Features: Stucco
- Foundation Details: Poured Concrete
Interior Features
- Appliances: Water purifier
- Bedrooms Total: 2
- Fireplaces Total: 1
Exterior & Lot Features
- View: City view, View of water, Direct Water View
- Lot Features: Flat site, Balcony, Carpet Free, In suite Laundry
- Parking Total: 2
- Pool Features: Indoor pool
- Water Body Name: Kempenfelt
- Parking Features: Underground
- Building Features: Storage - Locker, Exercise Centre, Recreation Centre, Party Room, Fireplace(s)
- Waterfront Features: Waterfront
Location & Community
- Directions: Lakeshore Drive & Toronto St
- Common Interest: Condo/Strata
- Community Features: Pet Restrictions
Property Management & Association
- Association Fee: 1099.34
- Association Name: Bayshore Property MGMT
- Association Fee Includes: Heat, Water, Insurance, Parking
Tax & Legal Information
- Tax Year: 2024
- Tax Annual Amount: 5955.59
- Zoning Description: N/A
Additional Features
- Security Features: Smoke Detectors, Controlled entry, Monitored Alarm
Room Dimensions
This listing content provided by REALTOR.ca has
been licensed by REALTOR®
members of The Canadian Real Estate Association
members of The Canadian Real Estate Association














