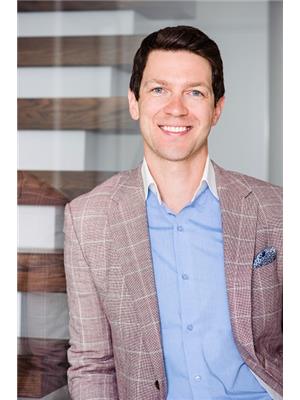222 Hollywood Avenue, Toronto
- Bedrooms: 7
- Bathrooms: 7
- Type: Residential
Source: Public Records
Note: This property is not currently for sale or for rent on Ovlix.
We have found 6 Houses that closely match the specifications of the property located at 222 Hollywood Avenue with distances ranging from 2 to 10 kilometers away. The prices for these similar properties vary between 1,788,800 and 2,999,900.
Nearby Places
Name
Type
Address
Distance
Claude Watson School for the Arts
School
130 Doris Ave
0.8 km
Cardinal Carter Academy for the Arts
School
36 Greenfield Ave
0.9 km
Milestone's Empress Walk
Bar
5095 Yonge St
1.0 km
Gibson House Museum
Museum
5172 Yonge St
1.2 km
FutureSkills High School
School
5635 Yonge St #202
1.8 km
North York General Hospital
Hospital
4001 Leslie St
3.0 km
Miller Tavern
Bar
3885 Yonge St
3.1 km
Associated Hebrew Schools of Toronto
School
252 Finch Ave W
3.2 km
Newtonbrook Secondary School
School
155 Hilda Ave
3.5 km
Toronto Cricket Club
Park
Toronto
3.5 km
Northview Heights Secondary School
School
550 Finch Ave W
3.8 km
Bayview Glen School
School
275 Duncan Mill Rd
4.0 km
Property Details
- Cooling: Central air conditioning
- Heating: Forced air, Natural gas
- Stories: 2
- Structure Type: House
- Exterior Features: Brick
- Foundation Details: Unknown
Interior Features
- Basement: Apartment in basement, Separate entrance, N/A
- Flooring: Hardwood, Vinyl
- Appliances: Central Vacuum
- Bedrooms Total: 7
- Bathrooms Partial: 1
Exterior & Lot Features
- Water Source: Municipal water
- Parking Total: 6
- Parking Features: Attached Garage
- Lot Size Dimensions: 50 x 131.5 FT
Location & Community
- Directions: Yonge/Sheppard
- Common Interest: Freehold
Utilities & Systems
- Sewer: Sanitary sewer
Tax & Legal Information
- Tax Annual Amount: 12945
Discover a meticulously maintained Italian-built custom home in North York's heart. This south-facing oasis boasts a two-story foyer, five spacious bedrooms, 4 bathroom on 2nd floor with three-ensuite, and a walk-up basement with a second kitchen. With parking for seven cars, two fireplaces, fully renovated for own use. Total living space over 5000sqft, close to 3500 sqft above grade. offers modern luxury. Located near top schools and subway access, it's a rare find in a prime location. Don't miss this opportunity!--- Feel free to let me know if you need any further adjustments! check floor plan
Demographic Information
Neighbourhood Education
| Master's degree | 30 |
| Bachelor's degree | 125 |
| University / Below bachelor level | 25 |
| Certificate of Qualification | 10 |
| College | 15 |
| Degree in medicine | 25 |
| University degree at bachelor level or above | 195 |
Neighbourhood Marital Status Stat
| Married | 290 |
| Widowed | 20 |
| Divorced | 10 |
| Separated | 5 |
| Never married | 155 |
| Living common law | 10 |
| Married or living common law | 300 |
| Not married and not living common law | 190 |
Neighbourhood Construction Date
| 1961 to 1980 | 10 |
| 1981 to 1990 | 30 |
| 1991 to 2000 | 40 |
| 2001 to 2005 | 25 |
| 2006 to 2010 | 10 |
| 1960 or before | 35 |









