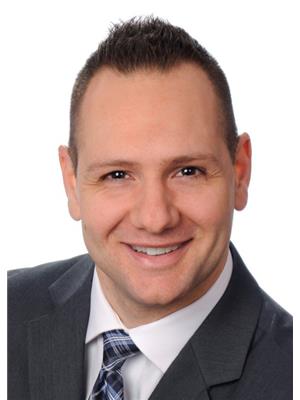7172 5th Side Road, Essa
- Bedrooms: 5
- Bathrooms: 3
- MLS®: n9033772
- Type: Residential
- Added: 58 days ago
- Updated: 3 days ago
- Last Checked: 6 hours ago
Million Dollar Views! This 3+2 bedroom raised bungalow will not disappoint. Open concept main level is bright & spacious & offers gleaming hardwood floors. Kitchen has 4 appliances & breakfast bar, open to the dining room with a walk out to a wrap around deck. Enjoy sitting in the large living room to enjoy the views to the south for miles. Primary has a 3 pc en-suite & its own walk out to a deck in the backyard. Basement is fully finished & great for the growing family with a large rec room & wet bar, enhanced with all above grade windows & a corner gas fireplace. Two more bedrooms in the basement also with above grade windows & a full 3 pc bathroom. Numerous walk outs from the basement & the house. Double garage is oversized & an entrance to the house. Enjoy privacy & tranquility, surrounded by nature. Excellent for the growing family & minutes to town. This all brick house can be your home! (id:1945)
powered by

Property Details
- Cooling: Central air conditioning, Air exchanger
- Heating: Forced air, Oil
- Stories: 1
- Structure Type: House
- Exterior Features: Brick
- Foundation Details: Poured Concrete
- Architectural Style: Raised bungalow
Interior Features
- Basement: Finished, Walk-up, N/A
- Flooring: Hardwood, Carpeted
- Appliances: Washer, Refrigerator, Water purifier, Water softener, Central Vacuum, Dishwasher, Stove, Dryer, Microwave, Wet Bar, Window Coverings, Garage door opener remote(s)
- Bedrooms Total: 5
- Fireplaces Total: 1
Exterior & Lot Features
- Lot Features: Wooded area, Rolling, Sump Pump
- Parking Total: 14
- Parking Features: Attached Garage
- Building Features: Fireplace(s)
- Lot Size Dimensions: 200 x 250 FT
Location & Community
- Directions: King St. N. & East on 5th Sd Rd
- Common Interest: Freehold
Utilities & Systems
- Sewer: Septic System
Tax & Legal Information
- Tax Year: 2023
- Tax Annual Amount: 3300
- Zoning Description: A2
Room Dimensions

This listing content provided by REALTOR.ca has
been licensed by REALTOR®
members of The Canadian Real Estate Association
members of The Canadian Real Estate Association
Nearby Listings Stat
Active listings
1
Min Price
$1,189,000
Max Price
$1,189,000
Avg Price
$1,189,000
Days on Market
58 days
Sold listings
0
Min Sold Price
$0
Max Sold Price
$0
Avg Sold Price
$0
Days until Sold
days















