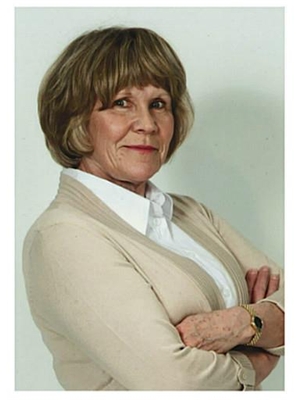41 Sarasota Avenue, Hamilton Rolston
- Bedrooms: 3
- Bathrooms: 3
- Type: Residential
Source: Public Records
Note: This property is not currently for sale or for rent on Ovlix.
We have found 6 Houses that closely match the specifications of the property located at 41 Sarasota Avenue with distances ranging from 2 to 10 kilometers away. The prices for these similar properties vary between 534,000 and 890,000.
Nearby Listings Stat
Active listings
0
Min Price
$0
Max Price
$0
Avg Price
$0
Days on Market
days
Sold listings
0
Min Sold Price
$0
Max Sold Price
$0
Avg Sold Price
$0
Days until Sold
days
Property Details
- Cooling: Central air conditioning
- Heating: Forced air, Natural gas
- Structure Type: House
- Exterior Features: Steel, Brick
- Foundation Details: Block
Interior Features
- Basement: Partial
- Bedrooms Total: 3
- Bathrooms Partial: 2
Exterior & Lot Features
- Water Source: Municipal water
- Parking Total: 5
- Parking Features: Attached Garage
- Lot Size Dimensions: 50 x 100 FT
Location & Community
- Directions: Miami to Sarasota
- Common Interest: Freehold
Utilities & Systems
- Sewer: Sanitary sewer
Tax & Legal Information
- Tax Year: 2024
- Tax Annual Amount: 5211.5
Spacious 4 level side split in a sought after west mountain location within walking distance to Westmount Rec Centre. The main floor has a family room and 2 pc bathroom with a walk out to the private rear yard. Open concept living room dining room with hardwood floors. Finished rec room. Appliances included, flexible possession. (id:1945)









