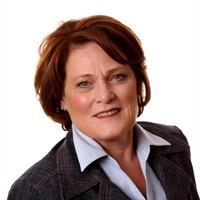96 Bishop Lane, Prince Edward County
- Bedrooms: 3
- Bathrooms: 1
- Type: Residential
- Added: 58 days ago
- Updated: 31 days ago
- Last Checked: 9 hours ago
Welcome to your charming 3-bedroom, 1-bathroom, 3-season cottage nestled on the serene shores of Muscote Bay. This quintessential retreat offers a perfect blend of comfort and nature, with cozy living spaces filled with natural light and picturesque views. Enjoy morning coffee on the spacious porch as you listen to the soothing sounds of the water. The open-concept layout is ideal for family gatherings and entertaining friends. Spend summer days swimming off the dock, kayaking, or simply relaxing by the waters edge. With three cozy bedrooms, there's plenty of space for family and friends to unwind after a day of outdoor adventures. Create lasting memories in this idyllic haven, where you won't have to think of a reason to escape to the cottage life. Don't miss the opportunity to make your waterfront dreams a reality! **An incredible opportunity awaits as 102 Bishop Lane is also for sale - meaning the multi generational family compound you've been envisioning can be all yours**
powered by

Property DetailsKey information about 96 Bishop Lane
- Cooling: Window air conditioner
- Heating: Baseboard heaters, Electric
- Stories: 1
- Structure Type: House
- Exterior Features: Vinyl siding
- Foundation Details: Wood/Piers
- Architectural Style: Bungalow
Interior FeaturesDiscover the interior design and amenities
- Appliances: Refrigerator, Stove, Microwave, Water Treatment, Furniture, Water Heater
- Bedrooms Total: 3
Exterior & Lot FeaturesLearn about the exterior and lot specifics of 96 Bishop Lane
- View: View of water, Direct Water View, Unobstructed Water View
- Lot Features: Cul-de-sac, Level, Recreational
- Parking Total: 3
- Water Body Name: Bay
- Lot Size Dimensions: 90.6 x 735 FT
- Waterfront Features: Waterfront
Location & CommunityUnderstand the neighborhood and community
- Directions: Bishop Lane/CR14
- Community Features: Fishing
Utilities & SystemsReview utilities and system installations
- Sewer: Holding Tank
- Utilities: Electricity Connected
Tax & Legal InformationGet tax and legal details applicable to 96 Bishop Lane
- Tax Year: 2023
- Tax Annual Amount: 2666.57
- Zoning Description: LSR
Room Dimensions

This listing content provided by REALTOR.ca
has
been licensed by REALTOR®
members of The Canadian Real Estate Association
members of The Canadian Real Estate Association
Nearby Listings Stat
Active listings
2
Min Price
$599,000
Max Price
$699,900
Avg Price
$649,450
Days on Market
54 days
Sold listings
0
Min Sold Price
$0
Max Sold Price
$0
Avg Sold Price
$0
Days until Sold
days
Nearby Places
Additional Information about 96 Bishop Lane



































