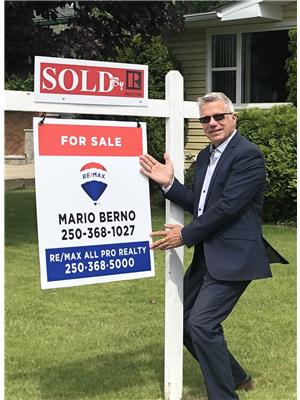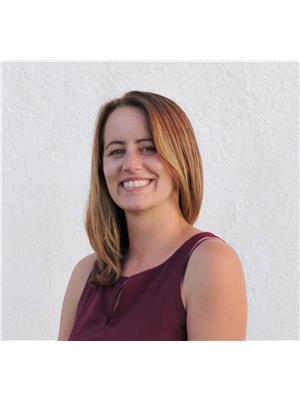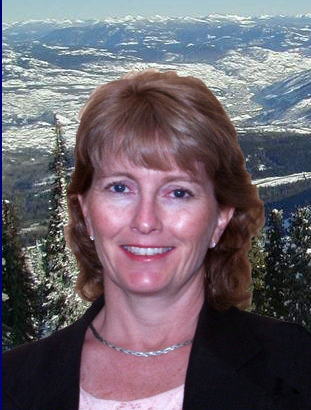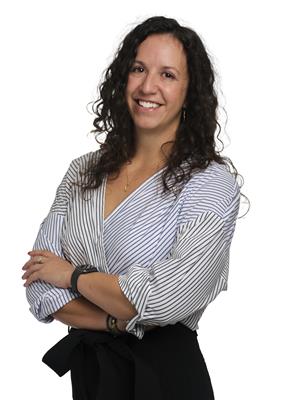1510 Tulip Street, Trail
- Bedrooms: 5
- Bathrooms: 2
- Living area: 2826 square feet
- Type: Residential
- Added: 15 hours ago
- Updated: 13 hours ago
- Last Checked: 5 hours ago
Welcome to 1510 Tulip Street-- a spacious 5-bedroom, 2-bathroom rancher in the community of Glenmerry, offering beautiful mountain views including Red Mountain! This beautifully maintained home boasts 1,413 sq ft on both the main floor and basement, providing ample space for family living. The updated kitchen is perfect for home chefs, while the renovated main floor bathroom adds a modern touch. And laundry on both floors adds another modern convenience. Enjoy cozy evenings by the gas fireplace, or take in the mountain views from the flat, well-manicured yard. The fully fenced yard features underground sprinklers, making maintenance a breeze. Both the house and carport have new roofs, ensuring peace of mind for years to come. Located in a welcoming community just a short walk from the new elementary school, this home is ideal for families looking for convenience and charm. Whether you're relaxing indoors or hosting a BBQ in the backyard, 1510 Tulip Street has it all! Don't miss your chance to make this house your forever home. Call today to schedule a viewing! (id:1945)
powered by

Property Details
- Roof: Asphalt shingle, Unknown, Unknown
- Cooling: Central air conditioning
- Heating: Forced air, Natural gas
- Year Built: 1958
- Structure Type: House
- Exterior Features: Other
- Foundation Details: Concrete
- Construction Materials: Wood frame
Interior Features
- Basement: Full, Unknown, Unknown
- Flooring: Hardwood, Carpeted, Vinyl
- Living Area: 2826
- Bedrooms Total: 5
Exterior & Lot Features
- View: Mountain view
- Lot Features: Central location, Flat site, Other, Level
- Water Source: Municipal water
- Lot Size Units: square feet
- Parking Total: 4
- Lot Size Dimensions: 6534
Location & Community
- Common Interest: Freehold
- Community Features: Family Oriented
Utilities & Systems
- Utilities: Sewer
Tax & Legal Information
- Zoning: Residential
- Parcel Number: 013-172-221
Room Dimensions
This listing content provided by REALTOR.ca has
been licensed by REALTOR®
members of The Canadian Real Estate Association
members of The Canadian Real Estate Association

















