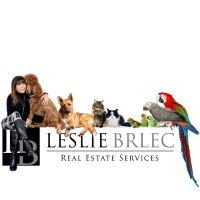603 10 Eva Road, Toronto
- Bedrooms: 2
- Bathrooms: 2
- Type: Apartment
- Added: 5 days ago
- Updated: 4 days ago
- Last Checked: 7 hours ago
Welcome to this modern and thoughtfully designed 2-bedroom, 2-bathroom suite, featuring a split-bedroom layout for added privacy. Step out onto your private balcony, offering beautiful west-facing views and unobstructed sunsets, with no sight lines to neighbours on either side or directly above. Enjoy the peaceful view overlooking the BBQ and communal garden areas. Ideally located, this suite is just 20 minutes to downtown Toronto, 20 minutes to Yonge and Sheppard, and 10 minutes to Mississauga, Pearson International Airport, and Kipling Station. Sherway Gardens Shopping Centre is a quick 10-minute drive, as are nearby Loblaws and additional shopping options, while the TTC is only a 2-minute walk away. This innovative building prioritizes low maintenance fees with selected static amenities and top-tier technological connectivity. Managed by an award-winning property management team, amenities include a party room with a full kitchen, a fitness centre with a yoga room, a BBQ and dining area, communal gardens, a meeting/work room, a soundproof recording space, and secure digital package pick-up and delivery. Complete with one parking spot. This brand-new, low-maintenance, and tech-forward building offers a unique and convenient living experience. (id:1945)
powered by

Property Details
- Cooling: Central air conditioning
- Heating: Forced air, Natural gas
- Structure Type: Apartment
- Exterior Features: Concrete, Brick Facing
- Bedrooms: 2
- Bathrooms: 2
- Layout: Split-bedroom
- Parking Spots: 1
- Locker: true
Interior Features
- Flooring: Hardwood
- Appliances: Washer, Refrigerator, Dishwasher, Stove, Dryer
- Bedrooms Total: 2
- Floor Plan: Open concept
- Room Layout: Split-bedroom layout for privacy
- Kitchen: Full kitchen in party room
- Fitness Center: true
- Yoga Room: true
- Recording Space: Soundproof recording space
Exterior & Lot Features
- Lot Features: Balcony
- Parking Total: 1
- Parking Features: Underground
- Building Features: Storage - Locker
- Balcony: Type: Private, View: West-facing, unobstructed sunsets, Privacy: No sightlines to neighbors
- Communal Areas: BBQ Area: true, Garden: Communal gardens
Location & Community
- Directions: Hwy 427 & Eva Road
- Common Interest: Condo/Strata
- Community Features: Pet Restrictions
- Proximity To Downtown Toronto: 20 minutes
- Proximity To Yonge And Sheppard: 20 minutes
- Proximity To Mississauga: 10 minutes
- Proximity To Pearson International Airport: 10 minutes
- Proximity To Kipling Station: 10 minutes
- Nearby Shopping Centers: Sherway Gardens: 10-minute drive, Loblaws: 10-minute drive, Other Shopping Options: Nearby
- Public Transportation: TTC: 2-minute walk
Property Management & Association
- Association Fee: 869.87
- Association Name: Del Property Management Phone: 437-912-9258
- Association Fee Includes: Common Area Maintenance, Insurance, Parking
- Management Team: Award-winning property management team
- Maintenance Fees: Low maintenance fees
- Amenities: Party room, BBQ and dining area, Communal gardens, Meeting/work room, Fitness center, Yoga room, Soundproof recording space, Secure digital package pick-up and delivery
Utilities & Systems
- Technological Connectivity: Top-tier technological connectivity
Tax & Legal Information
- Tax Annual Amount: 3226.63
Additional Features
- Brand New: true
- Low Maintenance: true
- Tech Forward: true
Room Dimensions

This listing content provided by REALTOR.ca has
been licensed by REALTOR®
members of The Canadian Real Estate Association
members of The Canadian Real Estate Association













