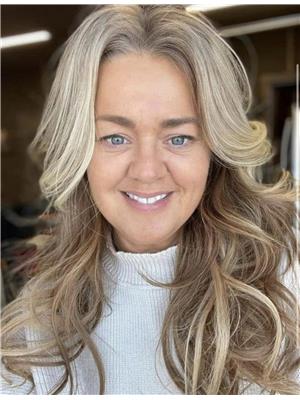7 Katelyn Place, Deer Lake
- Bedrooms: 4
- Bathrooms: 4
- Living area: 4000 square feet
- Type: Residential
- Added: 52 days ago
- Updated: 51 days ago
- Last Checked: 17 hours ago
Location, location, location!! This amazing property has it all... located in beautiful Humber River Estates, just off Goose Arm Road, this property offers you privacy, quick back country access to enjoy the finest snowmobiling, hunting and scenery the west coast has to offer. The property has a fully paved driveway, which leads to a 25 x 32 detached garage, as well the 2 bay attached and single attached garage. The home boasts 9 ft ceilings throughout most of the living space, with exception to the 12ft ceiling over the dining room and 16ft ceiling in the living room. All rooms are spacious, with plenty of natural lighting throughout. The primary bedroom has a 5 piece ensuite, with soaker tub, custom shower, and two walk-in closets, as well direct access to the backyard oasis, complete with hot tub, and heated in ground swimming pool. Two of the bedrooms connect with a jack and jill bathroom, and another bedroom is complete with an ensuite with walk-out access to the rear pool area. The spacious kitchen has custom cabinets, over-sized island, stainless appliances, as well a formal dining area, and quick access to the half bath, & attached garage, and an overall excellent space for entertaining. There is also an excellent loft space upstairs to utilize as a tv room or office space. The living room is bright and complete with a beautiful wood burning fireplace, direct access to the backyard living space, and the amazing scenery you can enjoy with each and every season. Over all, this home is a rare find... its an estate, on the outer skirts of a beautiful community, that gives you the perks of being close to amenities, yet the overall feel of country living. (id:1945)
powered by

Property DetailsKey information about 7 Katelyn Place
- Heating: Electric, Wood
- Stories: 1
- Year Built: 2013
- Structure Type: House
- Exterior Features: Wood shingles, Vinyl siding
- Foundation Details: Concrete Slab, Concrete
Interior FeaturesDiscover the interior design and amenities
- Flooring: Carpeted, Ceramic Tile
- Appliances: Washer, Refrigerator, Stove, Dryer, Microwave
- Living Area: 4000
- Bedrooms Total: 4
- Fireplaces Total: 1
- Bathrooms Partial: 1
- Fireplace Features: Wood, Woodstove
Exterior & Lot FeaturesLearn about the exterior and lot specifics of 7 Katelyn Place
- Water Source: Municipal water
- Pool Features: Inground pool
- Parking Features: Attached Garage, Detached Garage
- Lot Size Dimensions: 189 x 318 x 193 x 311
Location & CommunityUnderstand the neighborhood and community
- Common Interest: Freehold
Utilities & SystemsReview utilities and system installations
- Sewer: Municipal sewage system
Tax & Legal InformationGet tax and legal details applicable to 7 Katelyn Place
- Tax Annual Amount: 5987
- Zoning Description: Residential
Room Dimensions

This listing content provided by REALTOR.ca
has
been licensed by REALTOR®
members of The Canadian Real Estate Association
members of The Canadian Real Estate Association
Nearby Listings Stat
Active listings
2
Min Price
$799,000
Max Price
$849,900
Avg Price
$824,450
Days on Market
41 days
Sold listings
0
Min Sold Price
$0
Max Sold Price
$0
Avg Sold Price
$0
Days until Sold
days
Nearby Places
Additional Information about 7 Katelyn Place



















































