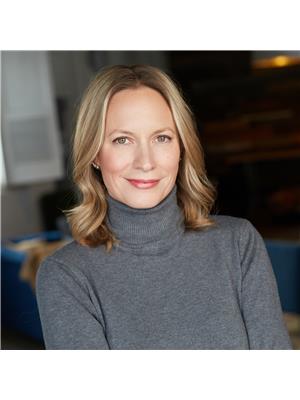162 Spring Crescent Sw, Calgary
- Bedrooms: 3
- Bathrooms: 3
- Living area: 1590 square feet
- Type: Residential
- Added: 2 days ago
- Updated: 1 hours ago
- Last Checked: 4 minutes ago
Your new home is waiting! This wonderful home is nestled into a quiet crescent and close to all the amenities. Hardwood and sunshine invite you into this delightful open concept home. The main level features an open kitchen with a spacious corner pantry and a nice size island with a convenient breakfast bar for the casual times. Hardwood flows completely through the adjacent great room that is accented with a cozy gas fireplace. The kitchen is also open to the extended dining nook that has sun inviting windows on three sides. The kitchen and nook have durable and resilient charcoal ceramic flooring that is a perfect complimenting contrast to the hardwood flooring. There is direct deck access conveniently off of the extended nook that is perfect for BBQ entertaining. This main level also features a front “flex” room, a small study nook and a discretely located guest powder room. As you head up to the second level you will notice the double open vaulted ceiling and more sunshine inviting windows. On the upper level there are three full bedrooms and a main four piece bathroom. The primary is quite spacious and accommodates a king sized suite. It also features a walk-in closet and a full ensuite bathroom. All of this and a super quiet location and a fully landscaped west facing yard. Any commute is super convenient with both Stoney Trail and Sarcee Trail close by. And Bragg Creek, the western trails and the mountains are at your doorstep! Parks, schools, shopping and restaurants are all close by as is the Westside Rec Centre and 69 Street LRT. - Welcome home!! - Note: Offers being presented Wednesday at 9:00 PM. - (id:1945)
powered by

Show More Details and Features
Property DetailsKey information about 162 Spring Crescent Sw
Interior FeaturesDiscover the interior design and amenities
Exterior & Lot FeaturesLearn about the exterior and lot specifics of 162 Spring Crescent Sw
Location & CommunityUnderstand the neighborhood and community
Business & Leasing InformationCheck business and leasing options available at 162 Spring Crescent Sw
Property Management & AssociationFind out management and association details
Utilities & SystemsReview utilities and system installations
Tax & Legal InformationGet tax and legal details applicable to 162 Spring Crescent Sw
Additional FeaturesExplore extra features and benefits
Room Dimensions

This listing content provided by REALTOR.ca has
been licensed by REALTOR®
members of The Canadian Real Estate Association
members of The Canadian Real Estate Association
Nearby Listings Stat
Nearby Places
Additional Information about 162 Spring Crescent Sw
















