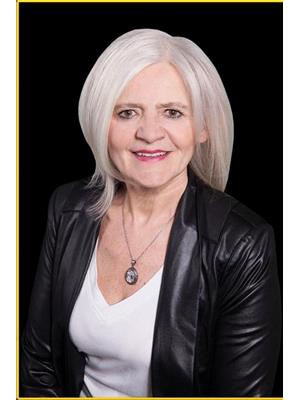3451 142 Av Nw, Edmonton
- Bedrooms: 3
- Bathrooms: 3
- Living area: 148.18 square meters
- Type: Residential
Source: Public Records
Note: This property is not currently for sale or for rent on Ovlix.
We have found 6 Houses that closely match the specifications of the property located at 3451 142 Av Nw with distances ranging from 2 to 10 kilometers away. The prices for these similar properties vary between 239,900 and 469,800.
Nearby Listings Stat
Active listings
41
Min Price
$234,900
Max Price
$699,900
Avg Price
$493,028
Days on Market
40 days
Sold listings
36
Min Sold Price
$199,000
Max Sold Price
$629,900
Avg Sold Price
$407,145
Days until Sold
35 days
Recently Sold Properties
Nearby Places
Name
Type
Address
Distance
Boston Pizza
Restaurant
13803 42 St NW
1.0 km
Costco Wholesale
Car repair
13650 50th St
1.7 km
Tim Hortons and Cold Stone Creamery
Cafe
12996 50 St NW
2.3 km
Londonderry Mall
Shopping mall
137th Avenue & 66th Street
3.4 km
Alberta Hospital Edmonton
Hospital
17480 Fort Road
3.6 km
Boston Pizza
Restaurant
3303 118th Ave NW
3.9 km
Strathcona Science Provincial Park
Park
Sherwood Park
4.9 km
Rexall Place at Northlands
Stadium
7424 118 Ave NW
5.4 km
Northlands
Establishment
7515 118 Ave NW
5.9 km
Concordia University College of Alberta
University
7128 Ada Blvd
6.0 km
Northlands Park
Restaurant
7410 Borden Park Rd NW
6.1 km
Queen Elizabeth High School
School
9425 132 Ave NW
6.3 km
Property Details
- Heating: Forced air
- Year Built: 1985
- Structure Type: House
Interior Features
- Basement: Unfinished, Full
- Appliances: Washer, Refrigerator, Dishwasher, Stove, Dryer, Window Coverings, Garage door opener
- Living Area: 148.18
- Bedrooms Total: 3
- Fireplaces Total: 1
- Bathrooms Partial: 1
- Fireplace Features: Wood, Corner
Exterior & Lot Features
- Lot Features: Cul-de-sac, No back lane
- Lot Size Units: square meters
- Parking Features: Attached Garage
- Lot Size Dimensions: 877.77
Location & Community
- Common Interest: Freehold
Tax & Legal Information
- Parcel Number: 5487426
Additional Features
- Photos Count: 43
- Map Coordinate Verified YN: true
4 level-split in Hairsine! Perfect for the first time buyer: ready to move-in and add your finishing touches! Main floor presents a GREAT living room with wood burning fireplace, kitchen and dining area with backyard access. 3 bedrooms upstairs including a LARGE primary bedroom with ample closet space and private 3 piece ensuite, with an additional 4 piece bathroom down the hall. Lower level offers a good sized rec room, another bathroom and laundry area. Garden doors lead to LARGE back deck and HUGE lush park-like backyard. Double attached garage. AMAZING location on a quiet street, backing a green space. Close to parks, schools, major amenities and minutes from Victoria Trail, Manning Drive, Anthony Henday and the Yellowhead. (id:1945)









