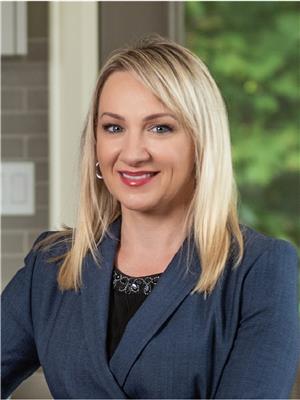7 Albert Firman Lane S, Markham
- Bedrooms: 4
- Bathrooms: 4
- Type: Townhouse
- Added: 50 days ago
- Updated: 8 days ago
- Last Checked: 14 hours ago
Buy Direct From Builders Inventory!! This Remarkable Brand New Never Lived In Corner Unit Fronting a Park. This Townhome Offers over 2,440 Sq. Ft. of Living Space and Features 4 Bedrooms. Your Kitchen Is The Perfect Space For Entertaining As It Connects To The Combined Living/Dining Space and the Expansive Great Room Creating An Inviting Setting for Gatherings with Family and Friends. Additionally, the Rooftop Terrace Offer a Perfect Spot for Outdoor Entertaining. Positioned for Convenience, this Home Sits Close to Schools, Bustling Shopping Centers, and Offers Seamless Access to Hwy 404 & Hwy 7. ***** PICTURE IS FROM SIMILAR HOME IN DEVELOPMENT *****
powered by

Property DetailsKey information about 7 Albert Firman Lane S
- Cooling: Central air conditioning
- Heating: Forced air, Natural gas
- Stories: 2.5
- Structure Type: Row / Townhouse
- Exterior Features: Brick, Stone
- Foundation Details: Poured Concrete
Interior FeaturesDiscover the interior design and amenities
- Basement: Unfinished, N/A
- Flooring: Tile, Laminate
- Bedrooms Total: 4
- Bathrooms Partial: 1
Exterior & Lot FeaturesLearn about the exterior and lot specifics of 7 Albert Firman Lane S
- Water Source: Municipal water
- Parking Total: 2
- Parking Features: Garage
- Lot Size Dimensions: 26.7 x 65.1 FT
Location & CommunityUnderstand the neighborhood and community
- Directions: Woodbine Ave. & 16th Ave.
- Common Interest: Freehold
- Street Dir Suffix: South
Property Management & AssociationFind out management and association details
- Association Fee: 150
- Association Fee Includes: Parcel of Tied Land
Utilities & SystemsReview utilities and system installations
- Sewer: Sanitary sewer
Room Dimensions

This listing content provided by REALTOR.ca
has
been licensed by REALTOR®
members of The Canadian Real Estate Association
members of The Canadian Real Estate Association
Nearby Listings Stat
Active listings
18
Min Price
$1,258,000
Max Price
$3,500,000
Avg Price
$1,841,586
Days on Market
39 days
Sold listings
15
Min Sold Price
$1,090,000
Max Sold Price
$2,750,000
Avg Sold Price
$1,667,985
Days until Sold
28 days
Nearby Places
Additional Information about 7 Albert Firman Lane S














































