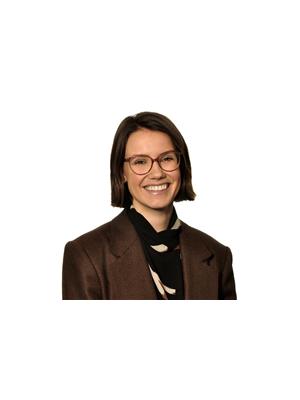1801 77 St Clair Avenue E, Toronto
- Bedrooms: 1
- Bathrooms: 1
- Type: Other
- Added: 29 days ago
- Updated: 28 days ago
- Last Checked: 19 hours ago
Renovated 1 Bedroom with 4-Piece En suite Apartment. Stunning Unobstructed South View! Approximately 735 Square Feet Of Living Space With The Added Bonus of a Large Balcony. Located Above A Farm Boy. Option Of Acquiring Rental Parking In The Building. Perfectly Nestled Between Tranquil Ravine/ Parks And The Hustle And Bustle Of Yonge And St Clair's Vibe And Amenities! TTC At Your Door. (id:1945)
Property DetailsKey information about 1801 77 St Clair Avenue E
- Cooling: Central air conditioning
- Structure Type: Other
- Exterior Features: Brick
Interior FeaturesDiscover the interior design and amenities
- Flooring: Parquet
- Appliances: Refrigerator, Whirlpool, Dishwasher, Stove, Oven
- Bedrooms Total: 1
Exterior & Lot FeaturesLearn about the exterior and lot specifics of 1801 77 St Clair Avenue E
- Lot Features: Balcony, Carpet Free, Laundry- Coin operated
- Parking Features: Underground
Location & CommunityUnderstand the neighborhood and community
- Directions: St Clair Ave E and Yonge St
- Common Interest: Condo/Strata
- Street Dir Suffix: East
- Community Features: Pet Restrictions
Business & Leasing InformationCheck business and leasing options available at 1801 77 St Clair Avenue E
- Total Actual Rent: 2600
- Lease Amount Frequency: Monthly
Property Management & AssociationFind out management and association details
- Association Name: Azuria Group
Additional FeaturesExplore extra features and benefits
- Security Features: Security system
Room Dimensions

This listing content provided by REALTOR.ca
has
been licensed by REALTOR®
members of The Canadian Real Estate Association
members of The Canadian Real Estate Association
Nearby Listings Stat
Active listings
507
Min Price
$21
Max Price
$7,995
Avg Price
$2,499
Days on Market
34 days
Sold listings
215
Min Sold Price
$21
Max Sold Price
$5,500
Avg Sold Price
$2,476
Days until Sold
38 days














