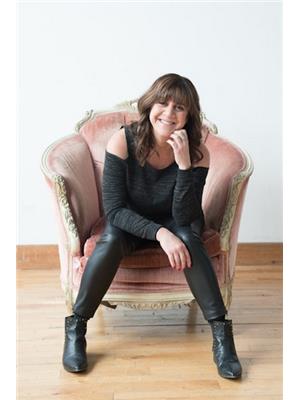3386 Elm Tree Road, Kawartha Lakes Woodville
- Bedrooms: 2
- Bathrooms: 2
- Type: Residential
- Added: 190 days ago
- Updated: 15 days ago
- Last Checked: 2 hours ago
Step into this inviting one and a half storey home nestled in the picturesque Kawartha Lakes. The main floor boasts an open concept layout, creating a seamless flow between the living, dining, and kitchen areas. The spacious design enhances natural light and promotes a sense of connectivity, perfect for modern living and entertaining. The unfinished basement provides opportunities for customization and personalization. Transform the basement into a cozy retreat, entertainment area or additional bedrooms. Enjoy the privacy of having the entire 2nd floor to yourself, a spacious master bedroom, 2 piece bathroom and plenty of closet and storage space. Enjoy your morning coffee from the covered spacious wraparound porch. Ample space for parking and storage with a detached garage. A large shed for additional storage or convert to a bunkie. All this surrounded by 3.26 acres of private land, this property offers tranquility and seclusion allowing you to escape the hustle bustle of city life. (id:1945)
powered by

Property Details
- Heating: Forced air, Oil
- Stories: 1.5
- Structure Type: House
- Exterior Features: Steel
Interior Features
- Basement: Unfinished, Full
- Bedrooms Total: 2
- Bathrooms Partial: 1
Exterior & Lot Features
- Lot Features: Wooded area, Partially cleared, Level
- Parking Total: 12
- Parking Features: Detached Garage
- Lot Size Dimensions: 341.05 x 418.76 FT
Location & Community
- Directions: Glenarm Road
- Common Interest: Freehold
- Community Features: School Bus
Utilities & Systems
- Sewer: Septic System
Tax & Legal Information
- Tax Year: 2024
- Tax Annual Amount: 2743.98
- Zoning Description: A1
Room Dimensions
This listing content provided by REALTOR.ca has
been licensed by REALTOR®
members of The Canadian Real Estate Association
members of The Canadian Real Estate Association














