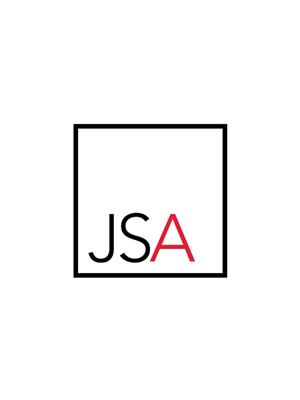20451 77 A Avenue, Langley
- Bedrooms: 5
- Bathrooms: 4
- Living area: 3347 square feet
- Type: Residential
- Added: 6 days ago
- Updated: 2 days ago
- Last Checked: 16 hours ago
Experience unmatched comfort and style in this immaculate Foxridge home located in Willoughby. With nearly 3,400 sqft of living space, this 5-bed, 3-bath residence combines elegance and functionality.The open-concept main floor is filled with natural light from expansive windows,creating an inviting space for family living and entertaining. Upstairs, the primary suite is a private oasis with a spa-inspired ensuite and dual walk-in closets, complemented by 3 spacious bedrooms. The lower level offers a versatile 2-bedroom suite, perfect for rental income. Quality craftsmanship is evident throughout, with hardwood floors, air conditioning, a covered patio, and a charming gazebo for year-round enjoyment. Conveniently located near highways and in the sought-after R.E. Mountain School catchment. (id:1945)
powered by

Show
More Details and Features
Property DetailsKey information about 20451 77 A Avenue
- Heating: Forced air
- Year Built: 2019
- Structure Type: House
- Architectural Style: 2 Level
- Type: Single Family Home
- Style: Immaculate
- Area: Foxridge
- Total Area Sqft: 3400
- Bedrooms: 5
- Bathrooms: 3
Interior FeaturesDiscover the interior design and amenities
- Appliances: Washer, Refrigerator, Dishwasher, Stove, Dryer, Microwave, Alarm System - Roughed In, Garage door opener
- Living Area: 3347
- Bedrooms Total: 5
- Fireplaces Total: 1
- Open Concept: true
- Natural Light: true
- Primary Suite: Size: Spacious, Ensuite: Spa-inspired, Walk-in Closets: 2
- Additional Bedrooms: 3
- Lower Level Suite: Bedrooms: 2, Purpose: Rental Income
- Flooring: Hardwood
- Air Conditioning: true
Exterior & Lot FeaturesLearn about the exterior and lot specifics of 20451 77 A Avenue
- Water Source: Municipal water
- Lot Size Units: square feet
- Parking Total: 4
- Parking Features: Garage, Other
- Lot Size Dimensions: 3263
- Covered Patio: true
- Gazebo: true
- Outdoor Space: Year-round enjoyment
Location & CommunityUnderstand the neighborhood and community
- Common Interest: Freehold
- Nearby Highways: true
- School Catchment: R.E. Mountain School
Business & Leasing InformationCheck business and leasing options available at 20451 77 A Avenue
- Rental Option: Lower level suite available
Utilities & SystemsReview utilities and system installations
- Sewer: Sanitary sewer, Storm sewer
- Utilities: Water, Natural Gas, Electricity
Tax & Legal InformationGet tax and legal details applicable to 20451 77 A Avenue
- Tax Year: 2024
- Tax Annual Amount: 7355.01
Additional FeaturesExplore extra features and benefits
- Security Features: Unknown

This listing content provided by REALTOR.ca
has
been licensed by REALTOR®
members of The Canadian Real Estate Association
members of The Canadian Real Estate Association
Nearby Listings Stat
Active listings
82
Min Price
$859,000
Max Price
$6,199,000
Avg Price
$1,506,537
Days on Market
61 days
Sold listings
38
Min Sold Price
$849,900
Max Sold Price
$1,999,800
Avg Sold Price
$1,272,680
Days until Sold
59 days
Additional Information about 20451 77 A Avenue








































