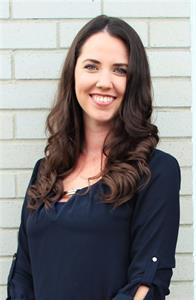32 Robertson Drive, Renfrew
- Bedrooms: 2
- Bathrooms: 2
- Type: Residential
- Added: 63 days ago
- Updated: 14 days ago
- Last Checked: 13 days ago
This charming 2-bedroom, 1.5-bathroom home offers classic appeal with modern updates for contemporary living. Situated on an over-sized lot, it boasts established vegetable gardens, apple trees bearing fruit, and direct access to the railbed leading to snowmobile/ATV and walking trails. Upon entry, a spacious mudroom welcomes you, complete with main floor laundry and a convenient half bath. The renovated eat-in kitchen features ample counter and cupboard space, complete with appliances and access to the backyard and deck. The living room is warmed by a propane fireplace and leads to an enclosed, insulated porch with a south-facing view, offering a sunny retreat for reading or jump-starting your gardening. The upper level offers two bedrooms, including a primary bedroom with a walk-in closet, as well as a fully updated bathroom with a tiled tub/shower combination. This home is move-in ready and available for quick occupancy., Flooring: Softwood, Flooring: Laminate, Flooring: Mixed (id:1945)
powered by

Property DetailsKey information about 32 Robertson Drive
- Heating: Baseboard heaters, Electric
- Stories: 1.5
- Structure Type: House
Interior FeaturesDiscover the interior design and amenities
- Basement: Unfinished, Crawl space
- Appliances: Refrigerator, Dishwasher, Stove, Microwave, Hood Fan, Water Heater
- Bedrooms Total: 2
- Fireplaces Total: 1
Exterior & Lot FeaturesLearn about the exterior and lot specifics of 32 Robertson Drive
- Water Source: Municipal water
- Parking Total: 6
- Parking Features: Detached Garage
- Building Features: Fireplace(s)
- Lot Size Dimensions: 207.84 x 208 FT ; 1
Location & CommunityUnderstand the neighborhood and community
- Directions: Beachburg Road to Robertson Drive in Beachburg
- Common Interest: Freehold
Utilities & SystemsReview utilities and system installations
- Sewer: Septic System
Tax & Legal InformationGet tax and legal details applicable to 32 Robertson Drive
- Tax Annual Amount: 1712
- Zoning Description: Residential
Room Dimensions
| Type | Level | Dimensions |
| Mud room | Main level | 3.5 x 1.93 |
| Living room | Main level | 4.31 x 3.45 |
| Bathroom | Second level | 2.69 x 2.23 |
| Bathroom | Main level | 1.16 x 1.16 |
| Other | Main level | 4.97 x 1.93 |
| Bedroom | Second level | 3.35 x 2.23 |
| Laundry room | Main level | x |
| Primary Bedroom | Second level | 3.6 x 2.79 |
| Kitchen | Main level | 5.02 x 3.4 |

This listing content provided by REALTOR.ca
has
been licensed by REALTOR®
members of The Canadian Real Estate Association
members of The Canadian Real Estate Association
Nearby Listings Stat
Active listings
2
Min Price
$345,000
Max Price
$554,900
Avg Price
$449,950
Days on Market
106 days
Sold listings
1
Min Sold Price
$529,900
Max Sold Price
$529,900
Avg Sold Price
$529,900
Days until Sold
274 days







