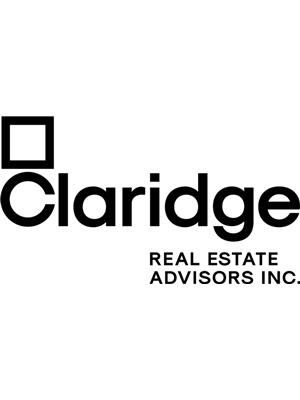808 8570 Rivergrass Drive, Vancouver
- Bedrooms: 2
- Bathrooms: 2
- Living area: 883 square feet
- Type: Apartment
- Added: 23 days ago
- Updated: 7 hours ago
- Last Checked: 3 minutes ago
Welcome to Avalon Park 2, in the heart of the River District community. This modern 2 bed + Den home features a bright open concept layout with large north facing balcony. Spacious kitchen features gas stove, s/s Jenn-Air appliances, oversized fridge, quartz counters and high gloss, soft close cabinetry. Laminate flooring throughout the kitchen, dining and living. High-efficiency heating and cooling system control by Nest Thermostat. Generously sized master bedroom features spa ensuite bath with heated flooring. Building amenities include exercise centre, bike room, SkyLounge and SkyBar on the 11th floor, courtyard with playground and guest suites. 1 parking and 1 locker included. Open House: Sat Nov 23, 2-4 PM (id:1945)
powered by

Property DetailsKey information about 808 8570 Rivergrass Drive
- Cooling: Air Conditioned
- Heating: Heat Pump
- Year Built: 2019
- Structure Type: Apartment
- Type: 2 bed + Den home
- Balcony: Large north facing balcony
- Parking: 1 parking included
- Locker: 1 locker included
Interior FeaturesDiscover the interior design and amenities
- Appliances: All
- Living Area: 883
- Bedrooms Total: 2
- Layout: Bright open concept layout
- Kitchen: Appliances: Type: s/s Jenn-Air, Gas Stove: true, Oversized Fridge: true, Countertops: Quartz, Cabinetry: High gloss, soft close cabinetry, Flooring: Laminate
- Heating Cooling: High-efficiency heating and cooling system controlled by Nest Thermostat
- Master Bedroom: Size: Generously sized, Bathroom: Spa ensuite bath with heated flooring
Exterior & Lot FeaturesLearn about the exterior and lot specifics of 808 8570 Rivergrass Drive
- View: View
- Lot Features: Central location, Elevator
- Lot Size Units: square feet
- Parking Total: 1
- Parking Features: Underground
- Building Features: Exercise Centre, Recreation Centre, Guest Suite, Laundry - In Suite
- Lot Size Dimensions: 0
- Building Amenities: Exercise centre, Bike room, SkyLounge and SkyBar on the 11th floor, Courtyard with playground, Guest suites
Location & CommunityUnderstand the neighborhood and community
- Common Interest: Condo/Strata
- Community Features: Pets Allowed
- Community: River District
Business & Leasing InformationCheck business and leasing options available at 808 8570 Rivergrass Drive
- Open House: Sat, Nov 2 & Sun, Nov 3, from 2-4 PM
Property Management & AssociationFind out management and association details
- Association Fee: 568.14
Tax & Legal InformationGet tax and legal details applicable to 808 8570 Rivergrass Drive
- Tax Year: 2024
- Parcel Number: 030-990-238
- Tax Annual Amount: 2534.84
Additional FeaturesExplore extra features and benefits
- Security Features: Smoke Detectors, Sprinkler System-Fire

This listing content provided by REALTOR.ca
has
been licensed by REALTOR®
members of The Canadian Real Estate Association
members of The Canadian Real Estate Association
Nearby Listings Stat
Active listings
39
Min Price
$659,000
Max Price
$2,599,000
Avg Price
$1,105,609
Days on Market
83 days
Sold listings
15
Min Sold Price
$769,900
Max Sold Price
$2,188,000
Avg Sold Price
$1,071,894
Days until Sold
57 days








































