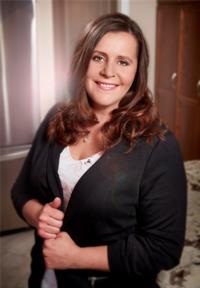2873 Forest Road, Perth East
- Bedrooms: 4
- Bathrooms: 3
- Type: Residential
- Added: 17 days ago
- Updated: 5 days ago
- Last Checked: 12 hours ago
Discover your dream home just outside Stratford! This exquisite fully remodelled multi-level property features 4 spacious bedrooms and 3 beautifully appointed bathrooms, all thoughtfully designed for modern living. Enjoy the serene country feel on a generous half acre lot, complete with a saltwater in-ground pool and a heated 20x40 shed for all your storage needs. Step inside to find a bright and airy main floor featuring a spacious kitchen with granite countertops, perfect for culinary enthusiasts. The main area boasts vaulted ceilings and multiple living and dining spaces ideal for entertaining. The gourmet outdoor kitchen, hot tub, and patio makes for fantastic outdoor living space. Your own private oasis! Each bedroom includes custom built-in walk-in closets, with the primary suite offering a luxurious ensuite for added privacy. This home also includes a theatre room and a gym, ensuring you have all the recreational space you need. Plus, the heated two-car garage and ample parking make hosting friends and family a breeze. Don’t miss this rare opportunity to own a beautifully renovated home in a peaceful sought after area. Call your Realtor® to book your showing today! (id:1945)
powered by

Property DetailsKey information about 2873 Forest Road
- Cooling: Central air conditioning
- Heating: Forced air, Natural gas
- Structure Type: House
- Exterior Features: Brick, Stucco
- Foundation Details: Poured Concrete
- Architectural Style: Multi-level
- Property Type: Multi-Level
- Bedrooms: 4
- Bathrooms: 3
- Lot Size: Half Acre
Interior FeaturesDiscover the interior design and amenities
- Basement: Finished, Full
- Appliances: Washer, Refrigerator, Hot Tub, Dishwasher, Stove, Dryer, Microwave, Water Heater
- Bedrooms Total: 4
- Fireplaces Total: 2
- Bathrooms Partial: 1
- Kitchen: Countertops: Granite, Spacious: true
- Living Dining Spaces: Vaulted Ceilings: true, Multiple Areas: true
- Bedroom Features: Custom Built-in Walk-in Closets: true, Primary Suite Ensuite: true
- Recreational Rooms: Theatre Room: true, Gym: true
Exterior & Lot FeaturesLearn about the exterior and lot specifics of 2873 Forest Road
- Parking Total: 12
- Pool Features: Inground pool
- Parking Features: Attached Garage
- Building Features: Fireplace(s)
- Lot Size Dimensions: 100.23 x 245.42 Acre
- Pool: Type: Saltwater, In-Ground: true
- Shed: Size: 20x40, Heated: true
- Outdoor Living: Gourmet Outdoor Kitchen: true, Hot Tub: true, Patio: true
Location & CommunityUnderstand the neighborhood and community
- Directions: Highway 8 west to Forest Rd.
- Common Interest: Freehold
- Proximity: Just Outside Stratford
- Country Feel: true
- Peaceful Area: true
- Sought After Area: true
Utilities & SystemsReview utilities and system installations
- Sewer: Septic System
- Heating: Type: Heated Garage, Capacity: Two-Car
Tax & Legal InformationGet tax and legal details applicable to 2873 Forest Road
- Tax Year: 2024
- Tax Annual Amount: 5545.25
- Zoning Description: HVR-1
Additional FeaturesExplore extra features and benefits
- Ample Parking: true
- Entertaining Space: true
Room Dimensions

This listing content provided by REALTOR.ca
has
been licensed by REALTOR®
members of The Canadian Real Estate Association
members of The Canadian Real Estate Association
Nearby Listings Stat
Active listings
1
Min Price
$1,700,000
Max Price
$1,700,000
Avg Price
$1,700,000
Days on Market
17 days
Sold listings
0
Min Sold Price
$0
Max Sold Price
$0
Avg Sold Price
$0
Days until Sold
days
Nearby Places
Additional Information about 2873 Forest Road


















































