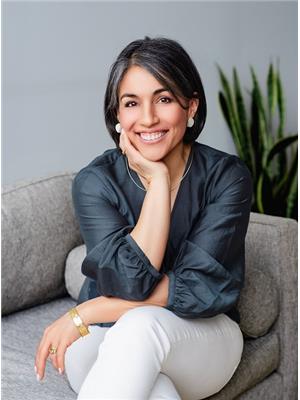Ph 721 246 Logan Avenue, Toronto South Riverdale
- Bedrooms: 2
- Bathrooms: 2
- Type: Apartment
- Added: 15 days ago
- Updated: 1 days ago
- Last Checked: 3 hours ago
Elevate your lifestyle at 875 Queen East with this exquisite two-storey top-floor suite, perfectly situated in the heart of one of Toronto's most sought-after neighbourhoods. This 2-bedroom, 2-bathroom masterpiece offers 1066 sq ft of modern living space designed to exceed your expectations.Step into an open-concept haven where sleek concrete accent walls and expansive windows bathe the space in natural light. The seamless flow between the living, dining, and kitchen areas creates an ideal environment for both entertaining and everyday living. Imagine starting your mornings on a spacious east-facing terrace, enjoying panoramic views that perfectly complement the stylish interiors.The generously sized bedrooms provide a serene retreat, while the modern bathrooms exude luxury with high-end fixtures. Additionally, the convenience of underground parking and a spacious laundry room with ample storage makes urban living even more effortless. Situated in the vibrant community of Leslieville, this gorgeous suite puts you steps away from the city's trendiest restaurants, boutique shops, and a dynamic community spirit. Whether you're a foodie, a shopaholic, or someone who enjoys the vibrant energy of urban living, this location offers it all. This is more than just a home; it's an investment in one of Toronto's most desirable neighbourhoods AND BUILDINGS!. 875 Queen East is not just a place to live, it's a lifestyle. With its blend of style, comfort, and urban convenience, this penthouse offers a rare opportunity to own a piece of Leslieville's unmatched charm.D ont miss out on this incredible opportunity to elevate your living experience! (id:1945)
powered by

Property Details
- Cooling: Central air conditioning
- Heating: Heat Pump, Natural gas
- Stories: 2
- Structure Type: Apartment
- Exterior Features: Brick Facing
Interior Features
- Appliances: Washer, Refrigerator, Whirlpool, Dishwasher, Stove, Dryer, Microwave
- Bedrooms Total: 2
Exterior & Lot Features
- Lot Features: In suite Laundry
- Parking Total: 1
- Parking Features: Underground
- Building Features: Party Room
Location & Community
- Directions: Logan Ave & Queen St East
- Common Interest: Condo/Strata
- Community Features: Pet Restrictions
Property Management & Association
- Association Fee: 827.29
- Association Name: Icon Property Management 416-236-7979
- Association Fee Includes: Common Area Maintenance, Water, Insurance, Parking
Tax & Legal Information
- Tax Annual Amount: 4450.7
Room Dimensions
This listing content provided by REALTOR.ca has
been licensed by REALTOR®
members of The Canadian Real Estate Association
members of The Canadian Real Estate Association












