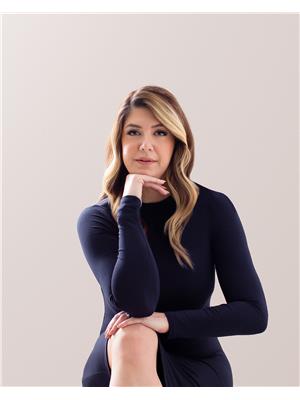4 Mclaren Avenue, Brantford
- Bedrooms: 4
- Bathrooms: 4
- Type: Residential
Source: Public Records
Note: This property is not currently for sale or for rent on Ovlix.
We have found 6 Houses that closely match the specifications of the property located at 4 Mclaren Avenue with distances ranging from 2 to 10 kilometers away. The prices for these similar properties vary between 549,900 and 999,900.
Nearby Places
Name
Type
Address
Distance
Assumption College School
School
257 Shellard Ln
1.3 km
Sobeys
Grocery or supermarket
310 Colborne St W
2.7 km
Brantford Municipal Airport
Airport
110 Aviation Ave
3.2 km
Tim Hortons
Cafe
164 Colborne St W
3.3 km
Sammy's Rec Room
Food
10 Mt Pleasant St
3.4 km
Cockshutt Park
Park
Brantford
3.7 km
Gigi's Pizza
Restaurant
68 Colborne St W
3.7 km
The Windmill Country Market
Bakery
701 Mt Pleasant Rd
3.8 km
Devlin's Country Bistro & Catering
Restaurant
704 Mt Pleasant Rd
3.9 km
Brantford Charity Casino
Casino
40 Icomm Dr
4.3 km
Brantford Collegiate Institute and Vocational School
School
120 Brant Ave
4.4 km
Wingmaster
Restaurant
70 Erie Ave
4.5 km
Property Details
- Cooling: Central air conditioning, Air exchanger
- Heating: Forced air, Natural gas
- Stories: 2
- Structure Type: House
- Exterior Features: Brick
- Foundation Details: Concrete
Interior Features
- Basement: Finished, N/A
- Flooring: Tile, Hardwood
- Appliances: Refrigerator, Stove, Window Coverings, Garage door opener
- Bedrooms Total: 4
- Bathrooms Partial: 1
Exterior & Lot Features
- Water Source: Municipal water
- Parking Total: 2
- Parking Features: Attached Garage
- Lot Size Dimensions: 26.9 x 92.23 FT
Location & Community
- Directions: WITTEVEEN TO mCLAREN
- Common Interest: Freehold
Utilities & Systems
- Sewer: Sanitary sewer
Tax & Legal Information
- Tax Annual Amount: 4473
Additional Features
- Photos Count: 38
Only 2 years New Approx. 2450sqft living space(1746sqft +700sqft Brand New finished basement ) 3 Bedrooms +1 office/bedroom, 3.5 bath Detach nestled in the highly coveted West Brant neighborhood of Brantford. It offers ample space for a growing family. The main floor impresses with 9 ft ceiling, oak hardwood floor, hardwood stairs, a bright, expansive open-concept design, highlighted by a generously sized Great Room and a spacious, family-oriented kitchen equipped with Large Central island w/ breakfast bar and stainless steel appliances. On the second floor, you'll find three roomy bedrooms, including a Master Bedroom with a Walk-In Closet and Ensuite Bath with soaker tub and stand shower. Two additional well-proportioned bedrooms, a full 4-piece bathroom, and a convenient second-floor laundry room complete this level. The brand new professionally finished basement offers a large rec. room,an office/bedroom and 3 pc bath w/ frameless glass shower. Conveniently located near schools, shopping centers and parks. easy access to Highway 403.










