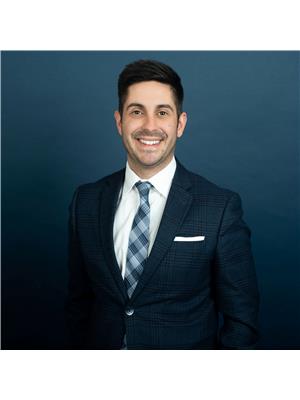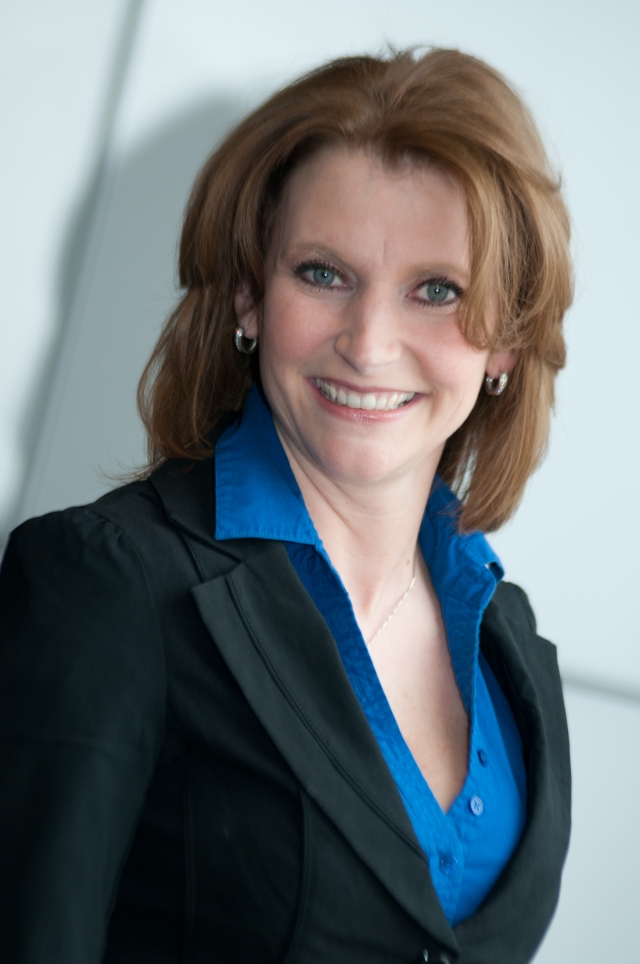1100 Courtland Avenue E Unit 1006, Kitchener
- Bedrooms: 1
- Bathrooms: 1
- Living area: 770.19 square feet
- Type: Apartment
- Added: 2 days ago
- Updated: 1 days ago
- Last Checked: 10 hours ago
Available immediately for lease! This stunning, freshly renovated top-floor penthouse condo is sure to impress. Everything inside is brand new, including a custom kitchen with sleek white, soft-close cabinets and drawers, stainless steel appliances, and a stylish subway tile backsplash. The condo fee covers all utilities, making living here hassle-free. You'll love the new flooring throughout, and the abundance of natural light showcasing the gorgeous views. Conveniently located just steps from the LRT, Fairview Park Mall, restaurants, parks, and schools, this condo offers an ideal mix of comfort and accessibility. The building has fantastic amenities, including a newly renovated secured-entry foyer, an outdoor inground pool, a laundry room, party room, gym, and sauna. One owned parking spot is included, and recent upgrades to the building include balconies, roof, pool, parking garage, and boilers. Don't miss out on this amazing opportunity—schedule your viewing today! (id:1945)
Property Details
- Cooling: Wall unit
- Heating: Hot water radiator heat
- Stories: 1
- Structure Type: Apartment
- Exterior Features: Brick
- Foundation Details: Poured Concrete
Interior Features
- Basement: None
- Appliances: Refrigerator, Dishwasher, Stove, Window Coverings
- Living Area: 770.19
- Bedrooms Total: 1
- Above Grade Finished Area: 770.19
- Above Grade Finished Area Units: square feet
- Above Grade Finished Area Source: Other
Exterior & Lot Features
- Lot Features: Balcony, Laundry- Coin operated
- Water Source: Municipal water
- Parking Total: 1
- Building Features: Exercise Centre, Party Room
Location & Community
- Directions: Block Line Road and Courtland Ave
- Common Interest: Condo/Strata
- Street Dir Suffix: East
- Subdivision Name: 327 - Fairview/Kingsdale
- Community Features: Community Centre
Property Management & Association
- Association Fee: 630
- Association Fee Includes: Property Management, Heat, Electricity, Water, Insurance, Parking
Business & Leasing Information
- Total Actual Rent: 1950
- Lease Amount Frequency: Monthly
Utilities & Systems
- Sewer: Municipal sewage system
Tax & Legal Information
- Tax Annual Amount: 1349.19
- Zoning Description: R2
Room Dimensions
This listing content provided by REALTOR.ca has
been licensed by REALTOR®
members of The Canadian Real Estate Association
members of The Canadian Real Estate Association
















