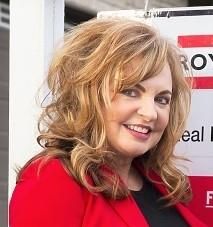414 4001 Mt Seymour Parkway, North Vancouver
- Bedrooms: 3
- Bathrooms: 2
- Living area: 1946 sqft
- Type: Townhouse
Source: Public Records
Note: This property is not currently for sale or for rent on Ovlix.
We have found 6 Townhomes that closely match the specifications of the property located at 414 4001 Mt Seymour Parkway with distances ranging from 2 to 10 kilometers away. The prices for these similar properties vary between 899,000 and 1,699,900.
414 4001 Mt Seymour Parkway was built 52 years ago in 1972. If you would like to calculate your mortgage payment for this this listing located at V7G1C2 and need a mortgage calculator please see above.
Nearby Places
Name
Type
Address
Distance
Windsor Secondary
School
931 Broadview Dr
2.5 km
Blueridge Elementary
School
2650 Bronte Dr
3.0 km
Arc'Teryx Equipment Inc,
Clothing store
2155 Dollarton Hwy #100
4.0 km
Horizons Restaurant
Park
100 Centennial Way
4.0 km
Capilano University
University
2055 Purcell Way
4.1 km
Burnaby North Secondary School
School
751 Hammerskjold Dr
4.1 km
Holiday Inn Hotel & Suites North Vancouver
Food
700 Old Lillooet Rd
4.7 km
Lynn Canyon Park
Establishment
3663 park road
4.9 km
École Alpha Secondary School
School
4600 Parker St
5.0 km
Simon Fraser University
University
8888 University Dr
5.1 km
Lynn Canyon Ecology Centre
Park
3663 Park Rd
5.3 km
Brockton School
School
3467 Duval Rd
5.3 km
Property Details
- Structure: Clubhouse
Exterior & Lot Features
- View Type: View
Location & Community
- Municipal Id: 003-230-031
- Ammenities Near By: Golf Course, Recreation, Shopping, Ski hill
- Community Features: Pets Allowed With Restrictions
Additional Features
- Features: Central location
The Maples #414 is a premier rarely available location in this complex.This home looks SE directly over the 15th fairway of the Seymour Golf Course. Fully updated & renovated over time w/many upgrades. A spacious 1946 square ft + a 668 square ft fully fenced backyard walking out to green space. Main floor has direct walk-in, walk out access, a bright open kitchen & vaulted ceilings in the living room. The upper floor has 3 large bedrooms w/views & primary walk-in closet + oversized bathroom w/soaker tub + shower. Lower level offers a large media/gym area, office space & plenty of storage w/direct outside access for using & storing all the north shore equipment you need. The Maples has always been a great alternative to a detached home & offers many features incl. Large pool & great community feel! (id:1945)
Demographic Information
Neighbourhood Education
| Master's degree | 45 |
| Bachelor's degree | 135 |
| University / Above bachelor level | 20 |
| University / Below bachelor level | 25 |
| Certificate of Qualification | 15 |
| College | 115 |
| University degree at bachelor level or above | 215 |
Neighbourhood Marital Status Stat
| Married | 420 |
| Widowed | 30 |
| Divorced | 45 |
| Separated | 15 |
| Never married | 125 |
| Living common law | 45 |
| Married or living common law | 465 |
| Not married and not living common law | 215 |
Neighbourhood Construction Date
| 1961 to 1980 | 140 |
| 1981 to 1990 | 45 |
| 1991 to 2000 | 120 |
| 2001 to 2005 | 20 |
| 1960 or before | 20 |











