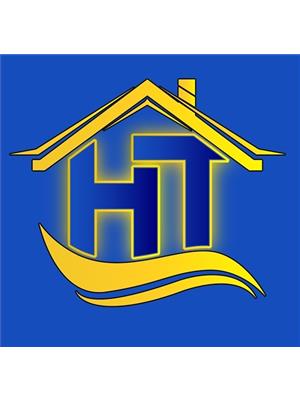621 Fifth Street, New Westminster
- Bedrooms: 5
- Bathrooms: 5
- Living area: 2741 square feet
- Type: Residential
- Added: 22 days ago
- Updated: 1 days ago
- Last Checked: 13 hours ago
The one you have been waiting for! Fantastic modern family home in the walking friendly Glenbrooke North neighborhood. This home features three bedroom up with three full bathrooms up. Master bedroom enjoys a large west facing sun deck, separate soaker tub and shower in ensuite. Laundry is upstairs between the bedrooms. Open main floor concept, with chefs dream kitchen, family sized island with breakfast bar. large family room off kitchen. Entertain the largest of gatherings in your dinning room. The main floor overlooks a back yard oasis through large windows. Extensive landscaping and water feature. Two bedroom self contained legal suite (unoccupied). large double garage plus RV parking. Walking distance from schools, shopping and recreation. Steps from transit. Walk score is 95. (id:1945)
powered by

Property DetailsKey information about 621 Fifth Street
- Heating: Radiant heat, Natural gas, Hot Water
- Year Built: 2015
- Structure Type: House
- Architectural Style: 2 Level
- Type: Modern Family Home
- Bedrooms: 3
- Bathrooms: 3
- Legal Suite: Type: Two Bedroom Self Contained, Occupancy: Unoccupied
- Garage: Large Double Garage
- RV Parking: true
Interior FeaturesDiscover the interior design and amenities
- Basement: Finished, Full, Unknown
- Appliances: All, Central Vacuum
- Living Area: 2741
- Bedrooms Total: 5
- Fireplaces Total: 1
- Master Bedroom: Sun Deck: Large West Facing, Ensuite: Soaker Tub: true, Shower: true
- Laundry: Upstairs between bedrooms
- Main Floor: Concept: Open, Kitchen: Type: Chef's Dream Kitchen, Island: Size: Family Sized, Breakfast Bar: true, Family Room: Large Family Room off Kitchen, Dining Room: Large for Entertaining Gatherings
Exterior & Lot FeaturesLearn about the exterior and lot specifics of 621 Fifth Street
- View: View
- Lot Features: Central location
- Lot Size Units: square feet
- Parking Total: 5
- Parking Features: Garage, RV, Visitor Parking
- Lot Size Dimensions: 5308
- Backyard: Description: Oasis, Windows: Large overlooking the backyard, Landscaping: Extensive, Water Feature: true
Location & CommunityUnderstand the neighborhood and community
- Common Interest: Freehold
- Neighborhood: Glenbrooke North
- Walk Score: 95
- Walking Distance: Schools: true, Shopping: true, Recreation: true
- Transit: Steps from transit
Tax & Legal InformationGet tax and legal details applicable to 621 Fifth Street
- Tax Year: 2024
- Parcel Number: 013-542-672
- Tax Annual Amount: 8395.85
Additional FeaturesExplore extra features and benefits
- Security Features: Security system, Smoke Detectors

This listing content provided by REALTOR.ca
has
been licensed by REALTOR®
members of The Canadian Real Estate Association
members of The Canadian Real Estate Association
Nearby Listings Stat
Active listings
3
Min Price
$2,248,000
Max Price
$2,799,000
Avg Price
$2,482,000
Days on Market
78 days
Sold listings
0
Min Sold Price
$0
Max Sold Price
$0
Avg Sold Price
$0
Days until Sold
days
Nearby Places
Additional Information about 621 Fifth Street

















































