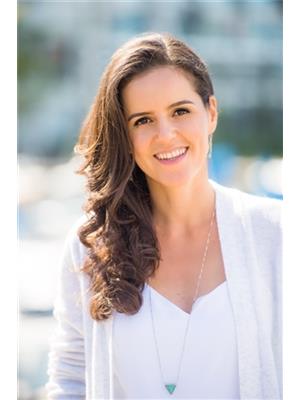1205 433 Sw Marine Drive, Vancouver
- Bedrooms: 1
- Bathrooms: 1
- Living area: 508 square feet
- MLS®: r2909348
- Type: Apartment
- Added: 44 days ago
- Updated: 1 days ago
- Last Checked: 4 hours ago
Introducing "W1" by Concord Pacific. Functional 1-bed + den layout with central air-conditioning. Open concept kitchen with high-end Miele appliances as well as cabinetry and closet with Concord's signature built-in storage organizing system. Balcony with city view for enjoying a cup of tea during evening. Super convenient location with sky train station across the road surrounded by restaurants, shopping, movie theatre, banks, and so on. Amenities includes concierge, exercise room, ping-pong and yoga room, touchless car wash etc. 1 parking stall #205. Unit is currently tenant-occupied. (id:1945)
powered by

Property Details
- Cooling: Air Conditioned
- Heating: Heat Pump
- Year Built: 2019
- Structure Type: Apartment
Interior Features
- Appliances: All, Intercom
- Living Area: 508
- Bedrooms Total: 1
Exterior & Lot Features
- View: View
- Lot Features: Elevator
- Lot Size Units: square feet
- Parking Total: 1
- Parking Features: Underground
- Building Features: Daycare, Exercise Centre, Laundry - In Suite
- Lot Size Dimensions: 0
Location & Community
- Common Interest: Condo/Strata
- Street Dir Prefix: Southwest
- Community Features: Pets Allowed With Restrictions
Property Management & Association
- Association Fee: 410.72
Tax & Legal Information
- Tax Year: 2023
- Parcel Number: 030-700-094
- Tax Annual Amount: 1787.99
Additional Features
- Security Features: Smoke Detectors, Sprinkler System-Fire

This listing content provided by REALTOR.ca has
been licensed by REALTOR®
members of The Canadian Real Estate Association
members of The Canadian Real Estate Association
Nearby Listings Stat
Active listings
65
Min Price
$419,999
Max Price
$7,980,000
Avg Price
$1,578,564
Days on Market
106 days
Sold listings
11
Min Sold Price
$499,000
Max Sold Price
$1,035,000
Avg Sold Price
$703,518
Days until Sold
71 days
















