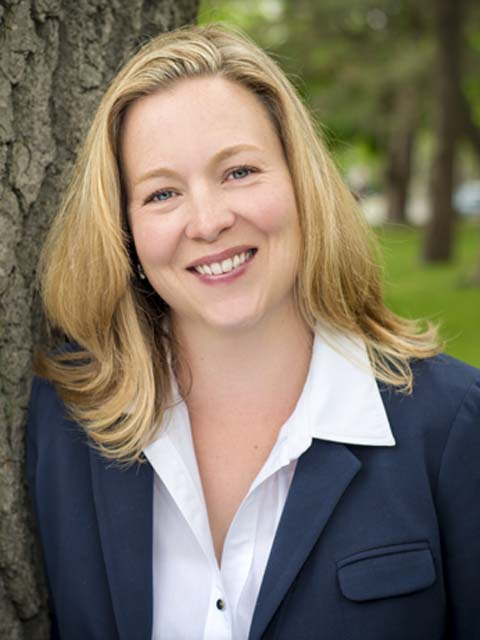2001 50 Brian Harrison Way, Toronto
- Bedrooms: 2
- Bathrooms: 2
- Type: Apartment
- Added: 16 days ago
- Updated: 15 days ago
- Last Checked: 16 hours ago
One-of-a-kind stylish condo unit layout with 2 Full Washrooms and a den that can be used as 2nd bedroom.South West CN TOWER view. New Paint throught out. It's conveniently close to all amenities and transit, just steps away from Scarborough Town Centre, groceries, and the future Scarborough Subway Extension.1 Parking and 1 locker are included. Don't miss the opportunity to call this amazing condo your home! See it, love it, buy it!
powered by

Property Details
- Cooling: Central air conditioning
- Heating: Forced air, Natural gas
- Structure Type: Apartment
- Exterior Features: Concrete
Interior Features
- Flooring: Laminate, Ceramic
- Bedrooms Total: 2
Exterior & Lot Features
- View: View
- Lot Features: Cul-de-sac, Balcony, In suite Laundry
- Parking Total: 1
- Pool Features: Indoor pool
- Parking Features: Underground
- Building Features: Storage - Locker, Car Wash, Exercise Centre, Recreation Centre
Location & Community
- Directions: Ellesmere/ Brimley/ 401
- Common Interest: Condo/Strata
- Community Features: Pet Restrictions
Property Management & Association
- Association Fee: 748.67
- Association Name: Crossbridge Condominium Services Ltd.
- Association Fee Includes: Common Area Maintenance, Heat, Electricity, Water, Insurance, Parking
Tax & Legal Information
- Tax Annual Amount: 2109.48
Room Dimensions

This listing content provided by REALTOR.ca has
been licensed by REALTOR®
members of The Canadian Real Estate Association
members of The Canadian Real Estate Association














