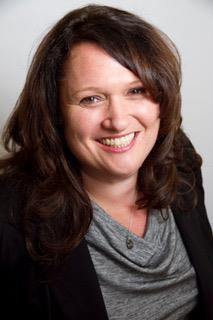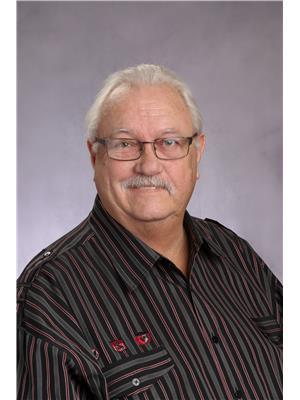11552 County 18 Road, Iroquois
- Bedrooms: 3
- Bathrooms: 2
- Type: Residential
- Added: 55 days ago
- Updated: 16 hours ago
- Last Checked: 8 hours ago
3-bdrm/2 full bath 1200 sq ft bungalow located in a quiet community on picturesque 2.5 acre lot with a very private rear yard surrounded by many trees & farmer’s fields-Tall ceilings in large eat-in kitchen with orig cabinetry & moveable island & walk-in west-facing bay window that adjoins spacious living rm with another huge west-facing window, lovely crown moulding & cozy woodstove for those cool fall evenings-3 large bdrms, 2 with pristine carpet, primary bdrm with new vinyl flooring-Spectacular 3-pc ensuite bath with massive tiled walk-in shower & renovated 4-pc bath, main Welcome home! 12 min drive to all major amenities & river! floor laundry: Renos over the years incl shingles-vinyl siding-windows (app 1995-‘20)propane HE furnace-plumbing-200 amp elec panel-New 40 amp breaker panel in 26 x 30 ft storage bldg with tin roof-Home sparkles & shines, recently painted-Relax under new roof of your massive 3-tier deck or soak in your hot tub & enjoy country sunrises or gorgeous sunsets (id:1945)
powered by

Property DetailsKey information about 11552 County 18 Road
- Cooling: Window air conditioner
- Heating: Forced air, Propane
- Stories: 1
- Year Built: 1900
- Structure Type: House
- Exterior Features: Vinyl, Siding
- Foundation Details: Stone
- Architectural Style: Bungalow
- Construction Materials: Wood frame
Interior FeaturesDiscover the interior design and amenities
- Basement: Unfinished, Full
- Flooring: Tile, Laminate, Linoleum
- Appliances: Washer, Refrigerator, Hot Tub, Dishwasher, Stove
- Bedrooms Total: 3
Exterior & Lot FeaturesLearn about the exterior and lot specifics of 11552 County 18 Road
- Lot Features: Park setting, Flat site, Other
- Water Source: Drilled Well
- Lot Size Units: acres
- Parking Total: 4
- Parking Features: Gravel
- Road Surface Type: Paved road
- Lot Size Dimensions: 2.53
Location & CommunityUnderstand the neighborhood and community
- Common Interest: Freehold
- Community Features: School Bus
Utilities & SystemsReview utilities and system installations
- Sewer: Septic System
Tax & Legal InformationGet tax and legal details applicable to 11552 County 18 Road
- Tax Year: 2024
- Parcel Number: 661160055
- Tax Annual Amount: 2195
- Zoning Description: RH
Room Dimensions

This listing content provided by REALTOR.ca
has
been licensed by REALTOR®
members of The Canadian Real Estate Association
members of The Canadian Real Estate Association
Nearby Listings Stat
Active listings
1
Min Price
$374,999
Max Price
$374,999
Avg Price
$374,999
Days on Market
54 days
Sold listings
0
Min Sold Price
$0
Max Sold Price
$0
Avg Sold Price
$0
Days until Sold
days
Nearby Places
Additional Information about 11552 County 18 Road








































