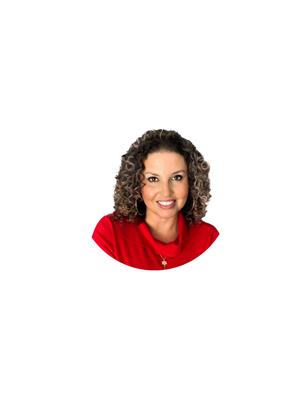851 Mochi Circle, Nepean
- Bedrooms: 3
- Bathrooms: 3
- Type: Townhouse
- Added: 3 days ago
- Updated: 20 hours ago
- Last Checked: 1 hours ago
Welcome to this 3-bed, 2.5-bath home in Barrhaven, featuring over $30,000 in upgrades! Step inside to find a spacious entryway w/ large closet, leading to an open-concept main level adorned w/ beautiful hardwood flooring. The bright living area flows seamlessly into the modern kitchen, which boasts quartz countertops, upgraded backsplash, ample cabinetry, large pantry & stainless steel appliances. A convenient powder room completes this level. Upstairs, discover a generous primary suite featuring a walk-in closet & luxurious 4-piece ensuite. 2 additional sizable bedrooms, full bath & laundry room round out the second floor. The fully finished basement offers a large rec area, perfect for entertaining, complete with a cozy gas fireplace. Further ugprades include ceramic flooring in all wet areas + upgraded wall tiles in the bathroom surrounds. Don’t miss your chance to make this property your own! (id:1945)
powered by

Property Details
- Cooling: Central air conditioning
- Heating: Forced air, Natural gas
- Stories: 2
- Year Built: 2023
- Structure Type: Row / Townhouse
- Exterior Features: Brick, Siding
- Foundation Details: Poured Concrete
- Type: Residential
- Bedroom Count: 3
- Bathroom Count: 2.5
- Location: Barrhaven
Interior Features
- Basement: Finish: Fully Finished, Rec Area: Large, Fireplace: Gas
- Flooring: Main Level: Hardwood, Wet Areas: Ceramic
- Appliances: Washer, Refrigerator, Dishwasher, Stove, Dryer, Microwave Range Hood Combo
- Bedrooms Total: 3
- Fireplaces Total: 1
- Bathrooms Partial: 1
- Upgrades Value: $30,000
- Living Area: Bright and Open-Concept
- Kitchen: Countertops: Quartz, Backsplash: Upgraded, Cabinetry: Ample, Pantry: Large, Appliances: Stainless Steel
- Primary Suite: Size: Generous, Closet: Walk-in, Ensuite: 4-Piece Luxurious
- Additional Bedrooms: 2
- Full Bath: Yes
- Laundry Room: Included
- Powder Room: Conveniently Located
Exterior & Lot Features
- Water Source: Municipal water
- Parking Total: 3
- Parking Features: Attached Garage, Inside Entry, Surfaced
- Lot Size Dimensions: 20.01 ft X 88.58 ft
- Open House Date: November 3, 2-4 PM
Location & Community
- Common Interest: Freehold
- Community Features: Family Oriented
- Community Name: Barrhaven
Utilities & Systems
- Sewer: Municipal sewage system
Tax & Legal Information
- Tax Year: 2024
- Parcel Number: 000000000
- Tax Annual Amount: 8038
- Zoning Description: Residential
Additional Features
- Wall Tiles: Upgraded in Bathroom Surrounds
Room Dimensions

This listing content provided by REALTOR.ca has
been licensed by REALTOR®
members of The Canadian Real Estate Association
members of The Canadian Real Estate Association
















