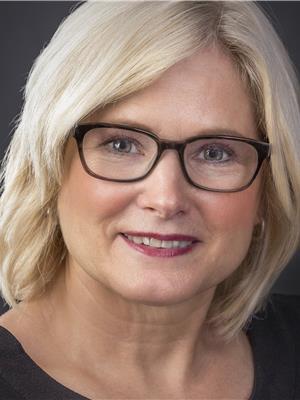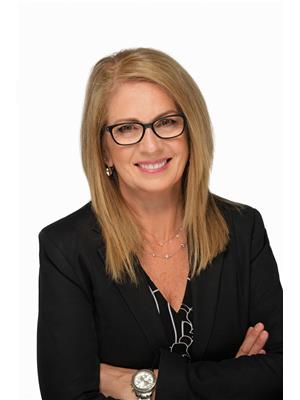48 Lawson Lane, Stanhope
- Bedrooms: 4
- Bathrooms: 3
- Living area: 2020 square feet
- Type: Residential
- Added: 112 days ago
- Updated: 15 days ago
- Last Checked: 3 hours ago
Beautiful custom home, only minutes to National Park Beaches! Home offers 2020 sqft of living space on 2 floors, plus 12 x 24 screened in patio. Enjoy the comfort & style. Main floor has open concept living room, dining room, and kitchen, with access to screened in patio with vaulted ceilings and skylights. Kitchen has multiple windows and lots of counter space. High-end features such as Engineered hardwood hickory flooring and quartz countertops, with 9ft ceilings on main floor. Primary bedroom with vaulted ceilings, walk-in closet, and beautiful ensuite bath also on main floor. Completing this level is a laundry room, half bathroom, and spacious foyer with bench seating, hooks and storage. Upper level features 3 bedrooms and a large bathroom. This house features 3 mini split heat pumps, baseboard electric heating, Transom windows, an enclosed outdoor shower, 13Kw auto start generator, 6 person hot tub on a 14 x 25ft stone patio, a hidden fastener, and lifetime steel roof by Armadillo. Located on a private road . Minutes to Brackley, Stanhope, and Dalvay Beaches, plus seafood restaurants and golf courses. Enjoy beautiful sunsets and walking miles of white sandy beaches! (id:1945)
powered by

Property Details
- Cooling: Air exchanger
- Heating: Baseboard heaters, Electric, Wall Mounted Heat Pump
- Stories: 2
- Year Built: 2019
- Structure Type: House
- Exterior Features: Vinyl
- Foundation Details: Concrete Slab
Interior Features
- Basement: None
- Flooring: Hardwood, Engineered hardwood
- Appliances: Refrigerator, Hot Tub, Range - Electric, Dishwasher, Microwave, Washer/Dryer Combo
- Bedrooms Total: 4
- Bathrooms Partial: 1
- Above Grade Finished Area: 2020
- Above Grade Finished Area Units: square feet
Exterior & Lot Features
- Lot Features: Level
- Water Source: Drilled Well
- Lot Size Units: acres
- Parking Features: Gravel
- Lot Size Dimensions: 0.5
Location & Community
- Directions: Stanhope to Bayshore Rd, right on Thymewood, Left on Lawson Lane
- Common Interest: Freehold
Utilities & Systems
- Sewer: Septic System
Tax & Legal Information
- Tax Year: 2024
- Parcel Number: 916106
Room Dimensions
This listing content provided by REALTOR.ca has
been licensed by REALTOR®
members of The Canadian Real Estate Association
members of The Canadian Real Estate Association


















