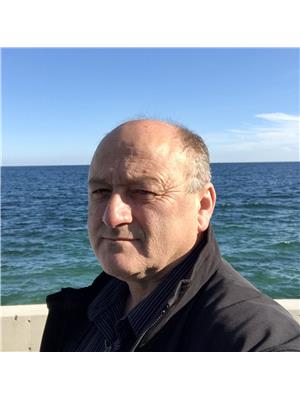331 2020 Bathurst Street, Toronto
- Bedrooms: 2
- Bathrooms: 1
- Type: Apartment
- Added: 5 days ago
- Updated: 15 hours ago
- Last Checked: 8 hours ago
Perfect location ,Just build New 1 Bedroom + Den( can be used as office or walk in closet, 1 Full Bathroom Luxury with new blinds . Unit at The Forest Hill Condominiums by Centrecourt Developments. Den Can Be Used as Second Bedroom/Nursery Room/Office. Forest hill neighborhood Homes in One of Toronto's Top Neighborhoods- Forest Hill. An Ultra-Stylish Mid-rise Building at the Intersection of Bathurst and Eglinton, the Home of the Forest Hill Subway Station. Direct Subway Connection in Your Lobby. Access to the Entire City is at Your Doorstep- Connects You to Everything the City Has to Offer. Great space to work , meet , huge patio, Gym and Exercise room. Floor-to-Ceiling Windows, 9 ceilings, Spacious Open Concept Design, Spa-Inspired Ensuites and Chef-Infused Modern Kitchen. Exceptional Features and Finishing Details. (id:1945)
Property DetailsKey information about 331 2020 Bathurst Street
Interior FeaturesDiscover the interior design and amenities
Exterior & Lot FeaturesLearn about the exterior and lot specifics of 331 2020 Bathurst Street
Location & CommunityUnderstand the neighborhood and community
Business & Leasing InformationCheck business and leasing options available at 331 2020 Bathurst Street
Property Management & AssociationFind out management and association details

This listing content provided by REALTOR.ca
has
been licensed by REALTOR®
members of The Canadian Real Estate Association
members of The Canadian Real Estate Association
Nearby Listings Stat
Active listings
281
Min Price
$50
Max Price
$10,000
Avg Price
$2,405
Days on Market
31 days
Sold listings
140
Min Sold Price
$950
Max Sold Price
$81,000
Avg Sold Price
$2,905
Days until Sold
31 days














