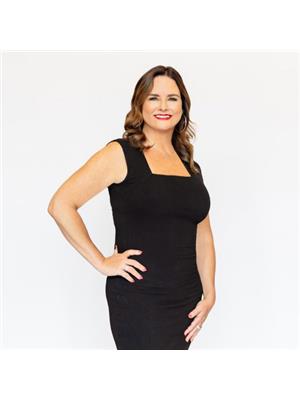56 Skyland Drive, Hamilton Centremount
- Bedrooms: 3
- Bathrooms: 2
- Type: Residential
Source: Public Records
Note: This property is not currently for sale or for rent on Ovlix.
We have found 6 Houses that closely match the specifications of the property located at 56 Skyland Drive with distances ranging from 2 to 10 kilometers away. The prices for these similar properties vary between 649,900 and 1,225,000.
Nearby Listings Stat
Active listings
0
Min Price
$0
Max Price
$0
Avg Price
$0
Days on Market
days
Sold listings
1
Min Sold Price
$629,900
Max Sold Price
$629,900
Avg Sold Price
$629,900
Days until Sold
17 days
Property Details
- Cooling: Central air conditioning
- Heating: Forced air, Natural gas
- Stories: 1
- Structure Type: House
- Exterior Features: Brick
- Foundation Details: Block
- Architectural Style: Bungalow
Interior Features
- Basement: Finished, N/A
- Appliances: Washer, Refrigerator, Dishwasher, Stove, Dryer, Window Coverings
- Bedrooms Total: 3
Exterior & Lot Features
- Water Source: Municipal water
- Parking Total: 5
- Parking Features: Attached Garage
- Lot Size Dimensions: 60.2 x 117.3 FT
Location & Community
- Directions: Queensdale Ave E
- Common Interest: Freehold
Utilities & Systems
- Sewer: Sanitary sewer
Tax & Legal Information
- Tax Year: 2023
- Tax Annual Amount: 4894.91
Beautiful, fully finished bungalow located on quiet sought after East Mountain neighbourhood. Close to all amenities, approx. 1,342 sqft, situated on mature landscaped lot with private rear yard, large concrete driveway, single car garage. 3 bedrooms, 2 bath, large open concept living room and dining room area. Large kitchen with solid oak cabinets. Large rec room area, great for entertaining family and friends, possible in-law situation. Added exterior basement water proofing. RSA. (id:1945)








