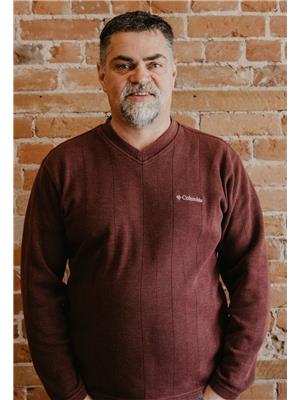114 Reid Street, Kawartha Lakes
- Bedrooms: 2
- Bathrooms: 2
- Type: Residential
Source: Public Records
Note: This property is not currently for sale or for rent on Ovlix.
We have found 6 Houses that closely match the specifications of the property located at 114 Reid Street with distances ranging from 2 to 10 kilometers away. The prices for these similar properties vary between 659,900 and 800,000.
Nearby Places
Name
Type
Address
Distance
Bobcaygeon & Area Chamber of Commerce
Store
21 Canal St E
1.4 km
Eganridge Inn & Country Club
Lodging
26 Country Club Dr
4.7 km
Lakeview Arts Barn
Restaurant
2300 Pigeon Lake Rd
11.6 km
Dreamcatcher Equestrian Centre
School
Buckhorn
14.0 km
Fenelon Falls/Sturgeon Lake Water Aerodrome
Airport
Canada
14.1 km
Fenelon Falls Secondary School
School
66 Lindsay St
14.7 km
Buckhorn Narrows Resort
Campground
Buckhorn Narrows Rd
14.9 km
Buckhorn Public School
School
Trent Lakes
15.4 km
Flynn's Store
Food
1474 county road 507 Buckhorn
15.7 km
Natures Elements
Food
ON
16.2 km
Buckhorn General Store
Food
Main
16.3 km
Pizza Alloro
Restaurant
5 Main St
16.4 km
Property Details
- Cooling: Central air conditioning
- Heating: Forced air, Propane
- Stories: 1
- Structure Type: House
- Exterior Features: Vinyl siding
- Foundation Details: Block
- Architectural Style: Bungalow
Interior Features
- Basement: Finished, N/A
- Appliances: Washer, Refrigerator, Water softener, Hot Tub, Dishwasher, Stove, Dryer, Water Heater
- Bedrooms Total: 2
- Fireplaces Total: 1
Exterior & Lot Features
- Lot Features: Flat site, Level
- Water Source: Municipal water
- Parking Total: 7
- Parking Features: Attached Garage
- Lot Size Dimensions: 100 x 150 FT
Location & Community
- Common Interest: Freehold
Utilities & Systems
- Sewer: Sanitary sewer
- Utilities: Sewer, Cable
Tax & Legal Information
- Tax Annual Amount: 2112.28
Additional Features
- Photos Count: 33
Welcome to 114 Reid St in Bobcaygeon! This charming 2-bedroom, 2-bathroom bungalow offers the perfect blend of comfort and convenience. The formal dining room, currently being used as an office, could also be used as a 3rd bedroom. Recently renovated and updated, this home offers maintenance-free vinyl plank floors throughout, a new kitchen with quartz backsplash and countertops, and a cozy Napoleon Fireplace. Step outside to enjoy the spacious Trex decking on the large upper deck, complete with a metal roof gazebo overlooking the expansive backyard. Relax and unwind in the 4-person hot tub on the lower deck, under another gazebo with screening. With municipal water and sewer, high-speed fibre internet available, and natural gas set to come soon, this home offers all the modern amenities you need. Plus, the separate workshop space is perfect for woodworking or DIY projects. Whether you're sipping your morning coffee on the front patio or watching the sunset from the private back deck, this home is a true sanctuary. (id:1945)
Demographic Information
Neighbourhood Education
| Bachelor's degree | 35 |
| University / Above bachelor level | 10 |
| University / Below bachelor level | 15 |
| Certificate of Qualification | 15 |
| College | 100 |
| University degree at bachelor level or above | 45 |
Neighbourhood Marital Status Stat
| Married | 365 |
| Widowed | 30 |
| Divorced | 20 |
| Separated | 15 |
| Never married | 105 |
| Living common law | 90 |
| Married or living common law | 455 |
| Not married and not living common law | 175 |
Neighbourhood Construction Date
| 1961 to 1980 | 55 |
| 1981 to 1990 | 75 |
| 1991 to 2000 | 40 |
| 2001 to 2005 | 10 |
| 2006 to 2010 | 15 |
| 1960 or before | 105 |








