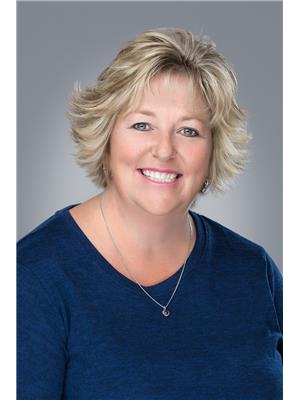1954 South Beaver Lake Lane, Minden Hills
- Bedrooms: 2
- Bathrooms: 1
- Type: Residential
- Added: 128 days ago
- Updated: 15 days ago
- Last Checked: 7 hours ago
**Waterfront 2 Bed/1 Bath Cottage Retreat on Gull River at the Mouth of Moore Lake** Experience a fully furnished, turn-key getaway combining comfort and modern amenities. Enjoy natural and reclaimed elements such as wood and stone, creating a warm, cozy environment. Recent updates include newer front and utility room doors, windows (2023, excluding living room), roof (2023), heat pump/A/C wall unit (2021), and septic system (pumped and certified August 2023). Additional features: spray foam insulation under the cottage, Armour Stone fire pit, blackout blinds, pot lights, fireplace, 12x18 foot shed, and more. Relax in style on the covered porch overlooking the sandy shoreline waterfront. The large driveway offers ample space for vehicles and a potential Bunkie site (electricity and water line ready). Ideal as a rental or personal retreat, located within 30 minutes of Minden, Coboconk, and Norland. This property is a great investment with existing Airbnb renters.
powered by

Property Details
- Cooling: Wall unit
- Heating: Heat Pump
- Stories: 1
- Structure Type: House
- Exterior Features: Vinyl siding
- Foundation Details: Unknown
- Architectural Style: Bungalow
Interior Features
- Flooring: Tile, Wood
- Appliances: Refrigerator, Barbeque, Stove, Microwave, Hood Fan, Blinds, Furniture, Window Coverings
- Bedrooms Total: 2
- Fireplaces Total: 1
Exterior & Lot Features
- View: Direct Water View
- Lot Features: Level lot, Recreational
- Parking Total: 8
- Water Body Name: Gull
- Building Features: Fireplace(s)
- Lot Size Dimensions: 80 x 307.09 FT ; 328.62' North Side
- Waterfront Features: Waterfront
Location & Community
- Directions: H.503/Buller H.35/Clear Lake
Utilities & Systems
- Sewer: Septic System
- Utilities: DSL*, Electricity Connected
Tax & Legal Information
- Tax Annual Amount: 2020.68
- Zoning Description: SR2
Additional Features
- Property Condition: Insulation upgraded
Room Dimensions
This listing content provided by REALTOR.ca has
been licensed by REALTOR®
members of The Canadian Real Estate Association
members of The Canadian Real Estate Association















