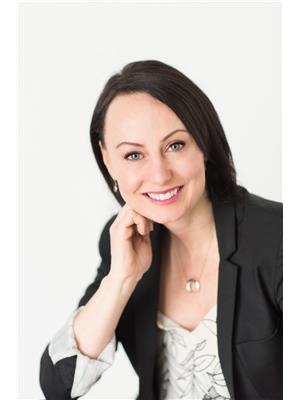34 Kirkwood Dr, St Albert
- Bedrooms: 4
- Bathrooms: 3
- Living area: 191.11 square meters
- Type: Residential
Source: Public Records
Note: This property is not currently for sale or for rent on Ovlix.
We have found 6 Houses that closely match the specifications of the property located at 34 Kirkwood Dr with distances ranging from 2 to 10 kilometers away. The prices for these similar properties vary between 399,000 and 750,000.
Nearby Places
Name
Type
Address
Distance
Servus Credit Union Place
Establishment
400 Campbell Rd
0.9 km
Sturgeon Community Hospital
Hospital
201 Boudreau Rd
2.7 km
Boston Pizza
Restaurant
585 St Albert Rd #80
2.8 km
Bellerose Composite High School
School
St Albert
4.7 km
Tim Hortons
Cafe
CFB Edmonton
6.9 km
Costco Wholesale
Pharmacy
12450 149 St NW
7.4 km
Edmonton Garrison
Establishment
Edmonton
7.8 km
Canadian Forces Base Edmonton
Airport
Edmonton
8.2 km
Queen Elizabeth High School
School
9425 132 Ave NW
9.0 km
TELUS World of Science Edmonton
Museum
11211 142 St NW
9.5 km
Ross Sheppard High School
School
13546 111 Ave
9.7 km
Edmonton Christian West School
School
Edmonton
10.1 km
Property Details
- Heating: Forced air
- Stories: 1
- Year Built: 2004
- Structure Type: House
- Architectural Style: Bungalow
Interior Features
- Basement: Finished, Full
- Appliances: Refrigerator, Central Vacuum, Dishwasher, Stove, Window Coverings, Garage door opener, Garage door opener remote(s)
- Living Area: 191.11
- Bedrooms Total: 4
- Fireplaces Total: 1
- Fireplace Features: Gas, Unknown
Exterior & Lot Features
- View: City view
- Lot Features: Private setting, Treed, Closet Organizers, No Smoking Home
- Lot Size Units: square meters
- Parking Total: 6
- Parking Features: Attached Garage, Oversize
- Building Features: Ceiling - 10ft
- Lot Size Dimensions: 655.1
Location & Community
- Common Interest: Freehold
Tax & Legal Information
- Parcel Number: 121377
Additional Features
- Photos Count: 52
- Map Coordinate Verified YN: true
Beautifully renovated bungalow with loft in one of St. Albert's most sought-after communities. The luxury begins with a circular aggregate driveway that gives an estatly feel. Inside, you are greeted with 16ft tall ceilings, towering windows, & maple hardwood floors. The entrance hosts an opulent dining room or office. The open-concept main floor includes a large living room, dining area, and a spacious kitchen with granite countertops, a walk-in pantry, a large island, & refinished maple cupboards. The main floor also has a large primary with huge windows, a walk-in closet, & a 5-piece ensuite, + a 2nd bed & a 4-pce main bath. Upstairs, the vaulted loft is a private oasis with it's own balcony. The massive basement includes a wet bar, entertainment space, family room, laundry room, 2 beds, a 4-pce bath, & a den. Outside, enjoy an expansive deck overlooking a private backyard with mature trees and curated landscaping. Dont miss your chance to live in Kingswood with this unique bungalow. (id:1945)










