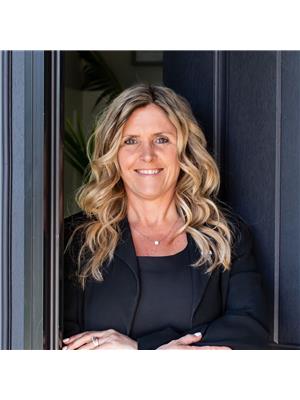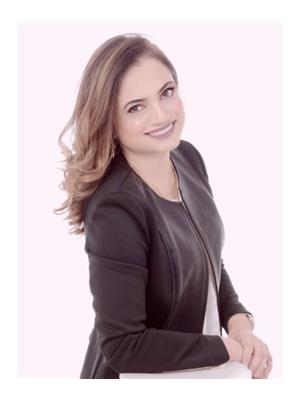112 Flockhart Road, Cambridge
- Bedrooms: 3
- Bathrooms: 3
- Living area: 1755.57 square feet
- Type: Residential
- Added: 1 day ago
- Updated: 3 hours ago
- Last Checked: 50 minutes ago
Now this feels like home. Let's start with the list of major items taken care of for you: Roof 2018, Quartz Kitchen Counters 2019, Front Door/Sliding Door/2 main floor Windows 2019, Main Floor Luxury Vinyl Tile 2020, Upstairs Carpeting 2023, Furnace & AC 2023. FOUR NEW FRONT BEDROOM WINDOWS BEING INSTALLED OCTOBER 2024! Nestled into a quiet family neighborhood in East Galt, this charming 3 bedroom home (fantastic room sizes!) is pretty and practical. Lovely red brick adorns the front face AND the main floor level all around with vinyl above at the back and sides (that's an upgrade). Lush gardens and lawns accent the full width deck in the fully fenced back yard. Don't miss that the barbeque is fueled by natural gas; no hauling tanks to the yard. And the heart of the home; the kitchen is extremely functional. Tons of (quartz)counter space with newer stainless steel appliance and a gas stove. The neutral decor throughout the home needs only your own personal touches. Don't miss the large gaming room in the finished part of the basement! This is the perfect area for the teens and teen-wannabees to hang out. The electric fireplace in the basement will remain. The unfinished area of the basement could also offer an area to finish a home office. Let's meet on the shady front porch and discuss how this home is the perfect fit for your family. (id:1945)
powered by

Property Details
- Cooling: Central air conditioning
- Heating: Forced air, Natural gas
- Stories: 2
- Year Built: 2003
- Structure Type: House
- Exterior Features: Brick, Vinyl siding
- Foundation Details: Poured Concrete
- Architectural Style: 2 Level
Interior Features
- Basement: Partially finished, Full
- Appliances: Washer, Refrigerator, Water softener, Satellite Dish, Range - Gas, Dishwasher, Dryer, Window Coverings, Garage door opener, Microwave Built-in
- Living Area: 1755.57
- Bedrooms Total: 3
- Fireplaces Total: 1
- Bathrooms Partial: 1
- Fireplace Features: Electric, Other - See remarks
- Above Grade Finished Area: 1755.57
- Above Grade Finished Area Units: square feet
- Above Grade Finished Area Source: Other
Exterior & Lot Features
- Lot Features: Conservation/green belt, Automatic Garage Door Opener
- Water Source: Municipal water
- Parking Total: 3
- Parking Features: Attached Garage
Location & Community
- Directions: Myers Road to Gatehouse Drive to Flockhart Road
- Common Interest: Freehold
- Subdivision Name: 23 - Branchton Park
- Community Features: Quiet Area
Utilities & Systems
- Sewer: Municipal sewage system
- Utilities: Natural Gas, Electricity, Cable, Telephone
Tax & Legal Information
- Tax Annual Amount: 4484.89
- Zoning Description: RSRS1
Additional Features
- Security Features: Smoke Detectors
Room Dimensions
This listing content provided by REALTOR.ca has
been licensed by REALTOR®
members of The Canadian Real Estate Association
members of The Canadian Real Estate Association

















