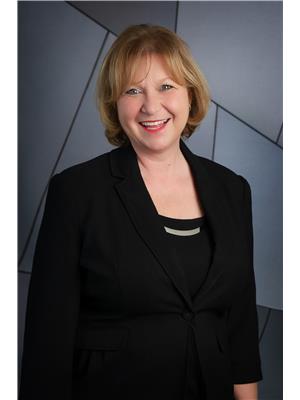31 Huron Street Unit 607, Collingwood
- Bedrooms: 3
- Bathrooms: 2
- Living area: 900 square feet
- Type: Apartment
- Added: 28 days ago
- Updated: 27 days ago
- Last Checked: 17 hours ago
Top 5 Reasons You Will Love This Condo: 1) One of the last remaining penthouse suites in a stunning building by Streetcar Developments, offering an unparalleled living experience 2) Exquisite 900 square foot penthouse spanning two levels, complemented by an additional 100 square foot terrace for outdoor enjoyment 3) Open-concept main level and terrace providing an ideal setting for entertaining, while the primary suite settled on the upper level boasts a large skylight and a luxurious ensuite featuring double sinks, a glass shower, and a private toilet 4) Showcasing an impressive $32,400 in upgrades, including a stone countertop in the bathroom, a kitchen with a waterfall edge and stylish backsplash, upgraded tiles, high-end appliances, a gas line on the terrace, and roller blinds throughout 5) Designated underground parking space included in the purchase price for added convenience. Visit our website for more detailed information. (id:1945)
powered by

Property DetailsKey information about 31 Huron Street Unit 607
- Cooling: Central air conditioning
- Heating: Other
- Stories: 2
- Structure Type: Apartment
- Exterior Features: Brick
- Foundation Details: Poured Concrete
- Architectural Style: 2 Level
Interior FeaturesDiscover the interior design and amenities
- Basement: None
- Appliances: Washer, Refrigerator, Dishwasher, Stove, Dryer
- Living Area: 900
- Bedrooms Total: 3
- Bathrooms Partial: 1
- Above Grade Finished Area: 900
- Above Grade Finished Area Units: square feet
- Above Grade Finished Area Source: Plans
Exterior & Lot FeaturesLearn about the exterior and lot specifics of 31 Huron Street Unit 607
- Lot Features: Southern exposure, Balcony
- Water Source: Municipal water
- Parking Total: 1
- Parking Features: Underground, None
- Building Features: Exercise Centre, Guest Suite
Location & CommunityUnderstand the neighborhood and community
- Directions: Hurontario St/Huron St
- Common Interest: Condo/Strata
- Subdivision Name: CW01-Collingwood
Property Management & AssociationFind out management and association details
- Association Fee: 395.06
- Association Fee Includes: Property Management, Water, Insurance
Utilities & SystemsReview utilities and system installations
- Sewer: Municipal sewage system
Tax & Legal InformationGet tax and legal details applicable to 31 Huron Street Unit 607
- Zoning Description: Not Registered
Room Dimensions

This listing content provided by REALTOR.ca
has
been licensed by REALTOR®
members of The Canadian Real Estate Association
members of The Canadian Real Estate Association
Nearby Listings Stat
Active listings
63
Min Price
$47,500
Max Price
$1,195,000
Avg Price
$591,538
Days on Market
55 days
Sold listings
18
Min Sold Price
$399,000
Max Sold Price
$1,224,990
Avg Sold Price
$712,649
Days until Sold
69 days


















