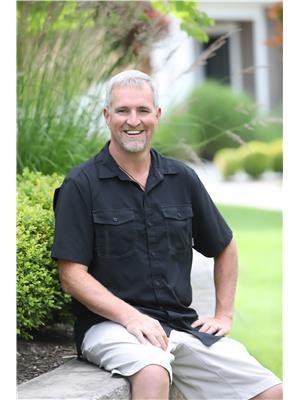12850 Stillwater Court Unit 67, Lake Country
- Bedrooms: 3
- Bathrooms: 4
- Living area: 1726 square feet
- Type: Townhouse
- Added: 13 days ago
- Updated: 13 days ago
- Last Checked: 4 hours ago
Located between Okanagan and Wood Lake, this updated 3-level townhome in Crystal Heights features a bright layout with nine-foot ceilings, six-foot windows throughout, and modern European flooring and light fixtures. The kitchen features two-tone shaker cabinetry, quartz countertops, stainless steel appliances, a gas range, and under-cabinet lighting. The dining area overlooks the landscaped private backyard that includes a patio, gas BBQ hookup, landscaped garden, and extra outdoor space that connects to a side-access gate. The main floor includes a powder room and a gas fireplace and opens to the large covered front deck with mountain views and extra privacy due to adjacent protected green space on the private, no-thru road. The upper floor includes three spacious bedrooms, laundry, and a full bathroom. The primary suite offers mountain views, a walk-in closet, and an ensuite with dual sinks. The lower floor features a separate large living space that can be used as a den, additional bedroom, or office with a full bathroom, large window, storage, and electric fireplace. The double garage and separate storage room provide plenty of storage options. Nearby amenities include coffee shops, restaurants, wineries, and hiking/biking trails. Just 10 minutes from beaches and lakes, 15 minutes to UBCO and YLW, and 25 minutes to downtown Kelowna. Other features include central air and a central vac system. Low strata fee includes water, snow removal, and all landscape maintenance. (id:1945)
powered by

Property Details
- Roof: Asphalt shingle, Vinyl Shingles, Unknown
- Cooling: Central air conditioning
- Heating: Forced air, See remarks
- Stories: 3
- Year Built: 2014
- Structure Type: Row / Townhouse
Interior Features
- Flooring: Tile, Laminate, Carpeted
- Living Area: 1726
- Bedrooms Total: 3
- Fireplaces Total: 1
- Bathrooms Partial: 1
- Fireplace Features: Gas, Unknown
Exterior & Lot Features
- Lot Features: Central island
- Water Source: Municipal water
- Parking Total: 4
- Parking Features: Attached Garage
Location & Community
- Common Interest: Condo/Strata
Property Management & Association
- Association Fee: 385.3
Utilities & Systems
- Sewer: Municipal sewage system
Tax & Legal Information
- Zoning: Unknown
- Parcel Number: 029-400-601
- Tax Annual Amount: 3936.9
Room Dimensions
This listing content provided by REALTOR.ca has
been licensed by REALTOR®
members of The Canadian Real Estate Association
members of The Canadian Real Estate Association
















