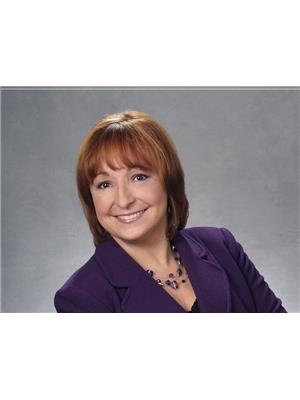312 2177 Burnhamthorpe Road W, Mississauga Erin Mills
- Bedrooms: 2
- Bathrooms: 1
- Type: Apartment
- Added: 13 days ago
- Updated: 1 days ago
- Last Checked: 4 hours ago
Lovely renovated suite. Largest 1 bedroom + den in the Nevada! Gorgeous kitchen reno with granite counters. Spotless updated bathroom. Quality vinyl flooring & ceramics for carpet free living. Fresh paint, custom blinds. Flexible open concept layout; solarium could be dining room, office or kids room. Extra large bedroom with walk in closet. Laundry room with storage. Eagle Ridge Community is more than just a place to live. It's a lifestyle with incredible club house facilities; pool, gym, squash, basketball, sauna, party room and lots of organized activities and events to keep you busy and social. Lovely treed central courtyard for relaxing or meeting for coffee with friends. Fees include all utilities including cable & internet for worry free budgeting. Park the car and walk to Walmart, Shoppers Drug, Dollarama & a host of other retail stores & restaurants at South Common Mall. Erin Mills Town Centre just a few minutes away. Transit hub at your door with excellent accessibility to all transit options including Clarkson GO. Hop on the nearby 403, 401, QEW or 407; amazing location for commuters. Plenty of parks & trails for strolling and biking. Nearby rec centre, library, schools, medical offices & hospital. (id:1945)
powered by

Property Details
- Cooling: Central air conditioning
- Heating: Forced air, Natural gas
- Structure Type: Apartment
- Exterior Features: Concrete
- Foundation Details: Poured Concrete
Interior Features
- Flooring: Laminate
- Appliances: Washer, Refrigerator, Stove, Dryer, Blinds
- Bedrooms Total: 2
Exterior & Lot Features
- Lot Features: Carpet Free, In suite Laundry, Guest Suite
- Parking Total: 1
- Pool Features: Indoor pool
- Parking Features: Underground
- Building Features: Storage - Locker, Exercise Centre, Party Room, Security/Concierge, Visitor Parking
Location & Community
- Directions: Erin Mills - Burnhamthorpe
- Common Interest: Condo/Strata
- Street Dir Suffix: West
- Community Features: Community Centre, Pet Restrictions
Property Management & Association
- Association Fee: 838.2
- Association Name: Del Property Management
- Association Fee Includes: Common Area Maintenance, Cable TV, Heat, Electricity, Water, Insurance, Parking
Tax & Legal Information
- Tax Annual Amount: 2234.09
Room Dimensions
This listing content provided by REALTOR.ca has
been licensed by REALTOR®
members of The Canadian Real Estate Association
members of The Canadian Real Estate Association













