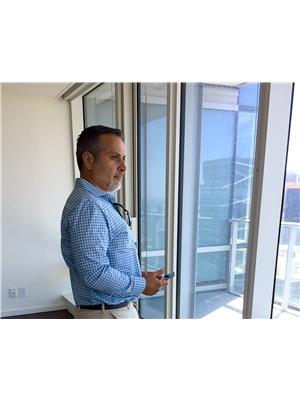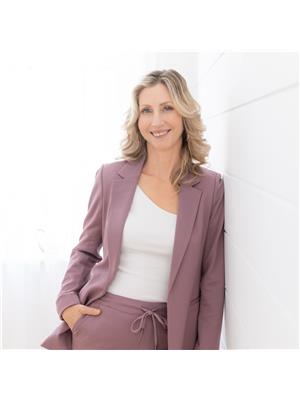1209 711 Rossland Road E, Whitby
- Bedrooms: 2
- Bathrooms: 2
- Type: Apartment
- Added: 45 days ago
- Updated: 36 days ago
- Last Checked: 8 hours ago
Penthouse suite in Whitby's sought after ""Waldorf"" Condominium's. This corner suite is open concept with breathtaking views for miles to the north, east and south. Immaculate with a beautiful kitchen featuring stainless steal appliances 15 Ft of quartz countertop, extended cabinets with soft close, Hinges and Glasco ceramic tile, upgraded baseboards, pot lights in living/dining/kitchen! Renovated ensuite shower, Guest bath and Laundry. Owned underground parking spaces & locker. Walk to all amenities, shopping, entertainment, recreation centre, banks, park and transit. (id:1945)
powered by

Property DetailsKey information about 1209 711 Rossland Road E
- Cooling: Central air conditioning
- Heating: Forced air, Natural gas
- Structure Type: Apartment
- Exterior Features: Brick Facing
Interior FeaturesDiscover the interior design and amenities
- Appliances: Washer, Refrigerator, Dishwasher, Stove, Dryer, Blinds
- Bedrooms Total: 2
Exterior & Lot FeaturesLearn about the exterior and lot specifics of 1209 711 Rossland Road E
- Lot Features: In suite Laundry
- Parking Total: 2
- Parking Features: Underground
- Building Features: Storage - Locker, Car Wash, Exercise Centre, Party Room, Visitor Parking
Location & CommunityUnderstand the neighborhood and community
- Directions: Garden & Rossland
- Common Interest: Condo/Strata
- Street Dir Suffix: East
- Community Features: Pet Restrictions
Property Management & AssociationFind out management and association details
- Association Fee: 1220
- Association Name: McCall Wynne Property Management
- Association Fee Includes: Common Area Maintenance, Heat, Water, Insurance, Parking
Tax & Legal InformationGet tax and legal details applicable to 1209 711 Rossland Road E
- Tax Annual Amount: 3541.06
Room Dimensions

This listing content provided by REALTOR.ca
has
been licensed by REALTOR®
members of The Canadian Real Estate Association
members of The Canadian Real Estate Association
Nearby Listings Stat
Active listings
24
Min Price
$149,900
Max Price
$1,499,000
Avg Price
$745,549
Days on Market
95 days
Sold listings
8
Min Sold Price
$699,900
Max Sold Price
$2,180,000
Avg Sold Price
$960,950
Days until Sold
31 days





























