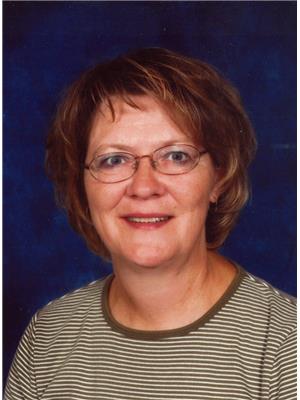7804 143 A St Nw, Edmonton
- Bedrooms: 5
- Bathrooms: 3
- Living area: 117 square meters
- Type: Residential
- Added: 5 days ago
- Updated: 3 days ago
- Last Checked: 1 days ago
Nestled in the highly sought-after neighborhood of Laurier Heights close to nature and trails, this stunning southeast-facing bungalow offers the perfect blend of space, comfort, and charm for growing families. Boasting 2,357 square feet of bright, open living space, this home features 5 generously sized bedrooms and 3 full bathrooms. The spacious living area is anchored by a cozy wood-burning fireplace, creating a warm and inviting atmosphere. Situated on a large rectangular 120' x 76' lot, you'll love the mature, tree-lined streets that add to the home's curb appeal. The oversized two-vehicle garage provides ample storage, along with plenty of additional parking space. The expansive backyard offers endless potential for gardening, play, or future home projects. With top-rated schools, parks, and local amenities nearby, like the Edmonton Valley Zoo and the River Valley this home is truly a rare gem in a peaceful, family-friendly community. *Please note some listing photos have been staged. (id:1945)
powered by

Property Details
- Heating: Forced air
- Stories: 1
- Year Built: 1959
- Structure Type: House
- Architectural Style: Bungalow
Interior Features
- Basement: Finished, Full
- Appliances: Washer, Refrigerator, Dishwasher, Stove, Dryer, Microwave, Freezer, Oven - Built-In, See remarks, Storage Shed, Garage door opener, Garage door opener remote(s)
- Living Area: 117
- Bedrooms Total: 5
- Fireplaces Total: 1
- Fireplace Features: Wood, Unknown
Exterior & Lot Features
- View: Valley view
- Lot Features: See remarks, Flat site, Lane, No Animal Home, No Smoking Home
- Lot Size Units: square meters
- Parking Total: 6
- Parking Features: Detached Garage, Parking Pad, Oversize, See Remarks, Heated Garage
- Lot Size Dimensions: 815
Location & Community
- Common Interest: Freehold
Tax & Legal Information
- Parcel Number: ZZ999999999
Room Dimensions
This listing content provided by REALTOR.ca has
been licensed by REALTOR®
members of The Canadian Real Estate Association
members of The Canadian Real Estate Association
















