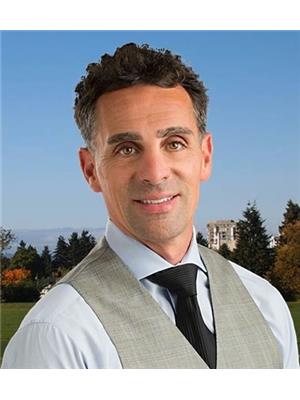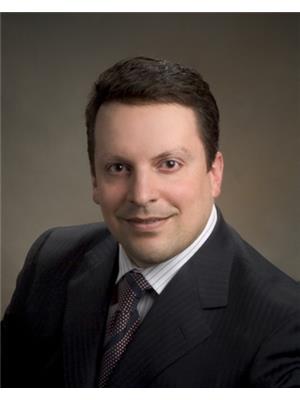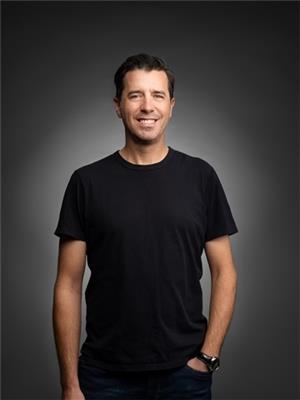2028 E 42nd Avenue, Vancouver
- Bedrooms: 5
- Bathrooms: 4
- Living area: 1400 square feet
- Type: Duplex
- Added: 88 days ago
- Updated: 87 days ago
- Last Checked: 12 hours ago
This spacious 1/2 duplex in the sought-after Killarney neighborhood boasts 3 bedrooms and 2.5 baths on the main and upper floors, as well as a 2-bedroom legal suite to help with your mortgage. The house features a durable metal roof, sleek stainless steel appliances, and high-quality hardwood flooring. Conveniently located within walking distance to transit, grocery stores, and schools, with bus routes to Downtown and UBC. Take advantage of the fenced backyard, detached garage with extra storage space, and a built-in security system with cameras. Rest easy with the 2-5-10 new home warranty. This property is zoned for Waverley Elementary and David Thompson Secondary School. (id:1945)
powered by

Property DetailsKey information about 2028 E 42nd Avenue
- Heating: Radiant heat
- Year Built: 2021
- Structure Type: Duplex
- Architectural Style: 2 Level
Interior FeaturesDiscover the interior design and amenities
- Basement: Full, Unknown, Unknown
- Appliances: All
- Living Area: 1400
- Bedrooms Total: 5
Exterior & Lot FeaturesLearn about the exterior and lot specifics of 2028 E 42nd Avenue
- View: View
- Lot Features: Central location
- Lot Size Units: square feet
- Parking Total: 1
- Parking Features: Garage
- Lot Size Dimensions: 3987
Location & CommunityUnderstand the neighborhood and community
- Common Interest: Condo/Strata
- Street Dir Prefix: East
Tax & Legal InformationGet tax and legal details applicable to 2028 E 42nd Avenue
- Tax Year: 2024
- Parcel Number: 031-626-700
- Tax Annual Amount: 4861.94

This listing content provided by REALTOR.ca
has
been licensed by REALTOR®
members of The Canadian Real Estate Association
members of The Canadian Real Estate Association
Nearby Listings Stat
Active listings
111
Min Price
$1,398,000
Max Price
$8,888,888
Avg Price
$2,350,390
Days on Market
72 days
Sold listings
32
Min Sold Price
$1,538,000
Max Sold Price
$2,750,000
Avg Sold Price
$1,926,540
Days until Sold
82 days
Nearby Places
Additional Information about 2028 E 42nd Avenue







































