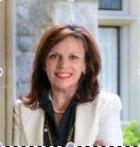217 Beechwood Ave, Victoria
- Bedrooms: 3
- Bathrooms: 2
- Living area: 2812 square feet
- Type: Residential
- Added: 2 days ago
- Updated: 1 days ago
- Last Checked: 9 hours ago
217 Beechwood Ave OPEN HOUSE Saturday, Oct 5TH, 1:30-3:30pm. WOW! Outstanding offering in Gonzales Bay for this character residence just oozing with potential and charm. Looking for a home to add your own touches? This is definitely IT. Original hardwood floors, high ceilings, 3 bdrms up with a floor plan that offers many possibilities, and a fabulous level garden lot with huge greenhouse and mature landscape. Heat Pump, newer furnace, 200 amp wiring and other upgrades. Highly sought after family neighborhood just minutes to beaches, Oak Bay, and downtown Victoria. In the same family for decades. This is a rare opportunity, don't pass it by. Ready for immediate occupancy. Offers will be reviewed Sunday at 5pm (id:1945)
powered by

Property Details
- Cooling: Air Conditioned
- Heating: Heat Pump, Forced air
- Year Built: 1911
- Structure Type: House
- Architectural Style: Character
Interior Features
- Living Area: 2812
- Bedrooms Total: 3
- Fireplaces Total: 1
- Above Grade Finished Area: 1887
- Above Grade Finished Area Units: square feet
Exterior & Lot Features
- Lot Features: Central location, Level lot, See remarks, Other
- Lot Size Units: square feet
- Parking Total: 2
- Lot Size Dimensions: 4650
Location & Community
- Common Interest: Freehold
Tax & Legal Information
- Tax Lot: 4
- Zoning: Residential
- Tax Block: 6
- Parcel Number: 008-157-821
- Tax Annual Amount: 4795.08
- Zoning Description: R1-G
Room Dimensions
This listing content provided by REALTOR.ca has
been licensed by REALTOR®
members of The Canadian Real Estate Association
members of The Canadian Real Estate Association


















