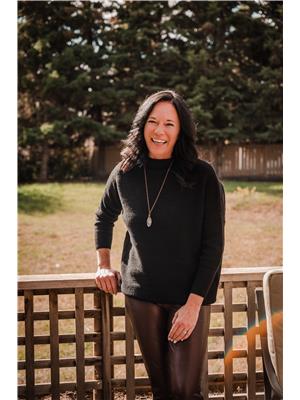39 4728 18 Street, Lloydminster
- Bedrooms: 3
- Bathrooms: 2
- Living area: 1116 square feet
- Type: Townhouse
Source: Public Records
Note: This property is not currently for sale or for rent on Ovlix.
We have found 6 Townhomes that closely match the specifications of the property located at 39 4728 18 Street with distances ranging from 2 to 4 kilometers away. The prices for these similar properties vary between 163,500 and 219,900.
Nearby Listings Stat
Active listings
22
Min Price
$142,900
Max Price
$384,900
Avg Price
$231,590
Days on Market
100 days
Sold listings
7
Min Sold Price
$164,000
Max Sold Price
$424,900
Avg Sold Price
$261,182
Days until Sold
128 days
Property Details
- Cooling: None
- Heating: Forced air, Natural gas
- Stories: 2
- Year Built: 2007
- Structure Type: Row / Townhouse
- Exterior Features: Vinyl siding
- Foundation Details: Poured Concrete
- Construction Materials: Wood frame
Interior Features
- Basement: Unfinished, Full
- Flooring: Carpeted, Linoleum
- Appliances: Washer, Refrigerator, Dishwasher, Stove, Dryer, Microwave Range Hood Combo
- Living Area: 1116
- Bedrooms Total: 3
- Bathrooms Partial: 1
- Above Grade Finished Area: 1116
- Above Grade Finished Area Units: square feet
Exterior & Lot Features
- Lot Features: See remarks, Other, Parking
- Parking Total: 2
Location & Community
- Common Interest: Condo/Strata
- Subdivision Name: East Lloydminster
- Community Features: Pets Allowed With Restrictions
Property Management & Association
- Association Fee: 250
- Association Name: Nicole San Vincente
- Association Fee Includes: Common Area Maintenance, Waste Removal, Water, Insurance, Reserve Fund Contributions, Sewer
Tax & Legal Information
- Tax Year: 2024
- Tax Annual Amount: 1611.7
- Zoning Description: R4
Discover this delightful end unit, townhouse-style condo located in Wallacefield Phase II. It features three bedrooms and one bathroom on the 2nd floor with a half bath on the main floor, making this an ideal starter home or a promising revenue property. Inside, you'll find a well-equipped kitchen with all appliances included. The open-plan living area is perfect for entertaining, and the sliding glass doors lead to your own deck, where you can enjoy outdoor meals and relaxation. The fenced yard provides additional privacy and the two parking stalls offer convenient parking solutions. This home is waiting for you to make it your own. Don't miss out on this fantastic opportunity in Wallacefield Phase II! Immediate Possession is Available! (id:1945)









