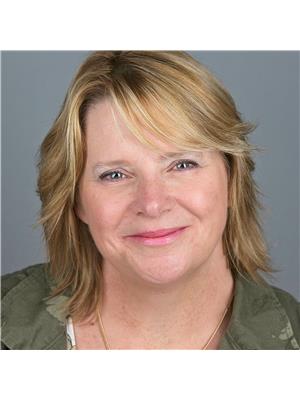1082 Shamrock Marina Road Unit 202, Gravenhurst
- Bedrooms: 3
- Bathrooms: 2
- Living area: 800 square feet
- Type: Mobile
- Added: 21 days ago
- Updated: 21 days ago
- Last Checked: 1 days ago
Welcome to your home away from home! Nestled in a serene, peaceful community, this 3-bedroom, 2-bathroom 800 square foot cottage offers the perfect balance of relaxation and social connection. Ideal for family time or entertaining friends, the open living spaces flow beautifully from indoors to outdoors, where you can enjoy your evenings on the screened-in deck and sunroom. The 3-season resort-style community fosters lifelong friendships with a variety of social events and gatherings, making every season special. Take a dip in the refreshing pools, or unwind in the tranquil surroundings that offer a true escape from the hustle and bustle. Located just a short drive to the amenities of Washago, Orillia, and Gravenhurst, you’ll have everything you need within easy reach. Whether it's an adventurous day out or a quiet evening under the stars, this cottage offers the perfect blend of comfort and community. Don’t miss out on making this serene retreat your very own! You can choose to keep the cottage at Shamrock Bay Resort and pay the seasonal fees for 2025 of $7500 + HST, or have the cottage removed and relocate it to your own property. The cottage is available to be part of the rental pool as well, but must be rented through the resort. No private rentals are allowed. (id:1945)
powered by

Property Details
- Cooling: Central air conditioning
- Heating: Forced air, Propane
- Stories: 1
- Year Built: 2020
- Structure Type: Mobile Home
- Exterior Features: Vinyl siding
- Foundation Details: None
- Architectural Style: Mobile Home
Interior Features
- Basement: None
- Appliances: Refrigerator, Gas stove(s), Window Coverings, Microwave Built-in
- Living Area: 800
- Bedrooms Total: 3
- Above Grade Finished Area: 800
- Above Grade Finished Area Units: square feet
- Below Grade Finished Area Units: square feet
- Above Grade Finished Area Source: Builder
- Below Grade Finished Area Source: Other
Exterior & Lot Features
- View: No Water View
- Lot Features: Country residential, Laundry- Coin operated
- Water Source: Community Water System
- Parking Total: 2
- Pool Features: Pool
- Water Body Name: Severn
- Waterfront Features: Waterfront
Location & Community
- Directions: Hwy 11 to Southwood Road to Graham Road to Shamrock Marina Road to the Welcome Centre
- Common Interest: Leasehold
- Subdivision Name: Gravenhurst
Utilities & Systems
- Sewer: Septic System
Tax & Legal Information
- Zoning Description: MHP
Additional Features
- Security Features: Smoke Detectors
Room Dimensions

This listing content provided by REALTOR.ca has
been licensed by REALTOR®
members of The Canadian Real Estate Association
members of The Canadian Real Estate Association












