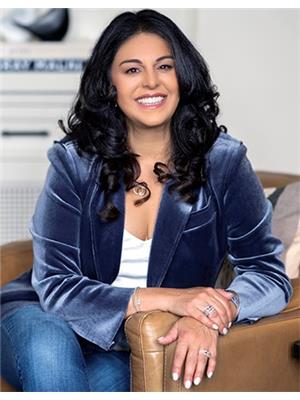42 A Greendale Avenue, Toronto Rockcliffe Smythe
- Bedrooms: 3
- Bathrooms: 4
- Type: Residential
- Added: 5 days ago
- Updated: 5 days ago
- Last Checked: 23 hours ago
INCREDIBLE CUSTOM BUILT, 3 STORY SEMI WITH ALL THE BELLS AND WHISTLES. YOU COULDN'T ASK FOR MORE. GORMET KITCHEN, GRANITE COUNTER TOPS, SS APPLIANCES, CUSTOM WALL UNIT WITH FIREPLACE, SPA LIKE ENSUITE, HARDWOOD FLOORS THROUGHAOUT , RAISED BASEMENT, WALK OUT TO TWO UPPER TERRACES, LARGE INTERLOCK PATIO, 10 MINUTES TO BLOOR WEST VILLAGE, SHOPPING CENTRES, GROCERY STORES, BAKERY, TTC AND MORE. POTENTIAL FOR INLAW SUITE OR LIVE IN ADULT FAMILY MEMBER IN BASEMENT APARTMENT. ROUGH IN AVAILABLE FOR BASEMET KITCHEN.
powered by

Property DetailsKey information about 42 A Greendale Avenue
- Cooling: Central air conditioning
- Heating: Forced air, Natural gas
- Stories: 2
- Structure Type: House
- Exterior Features: Brick, Stone
- Foundation Details: Concrete
Interior FeaturesDiscover the interior design and amenities
- Basement: Finished, Full
- Flooring: Hardwood, Porcelain Tile
- Appliances: Central Vacuum, Window Coverings, Garage door opener remote(s)
- Bedrooms Total: 3
- Bathrooms Partial: 1
Exterior & Lot FeaturesLearn about the exterior and lot specifics of 42 A Greendale Avenue
- Lot Features: Carpet Free
- Water Source: Municipal water
- Parking Total: 2
- Parking Features: Garage
- Building Features: Fireplace(s)
- Lot Size Dimensions: 17.9 x 92 FT
Location & CommunityUnderstand the neighborhood and community
- Directions: BLACK CREEK & WESTON ROAD
- Common Interest: Freehold
Utilities & SystemsReview utilities and system installations
- Sewer: Sanitary sewer
Tax & Legal InformationGet tax and legal details applicable to 42 A Greendale Avenue
- Tax Annual Amount: 4600
- Zoning Description: Residential
Additional FeaturesExplore extra features and benefits
- Security Features: Smoke Detectors
Room Dimensions
| Type | Level | Dimensions |
| Living room | Main level | 3.8 x 3.01 |
| Kitchen | Main level | 4.35 x 3.96 |
| Dining room | Main level | 4.3 x 3.27 |
| Primary Bedroom | Upper Level | 4.35 x 3.25 |
| Bedroom 2 | Upper Level | 4.35 x 2.92 |
| Bedroom 3 | Upper Level | 3.2 x 2.8 |
| Recreational, Games room | Basement | 5.5 x 4.2 |

This listing content provided by REALTOR.ca
has
been licensed by REALTOR®
members of The Canadian Real Estate Association
members of The Canadian Real Estate Association
Nearby Listings Stat
Active listings
2
Min Price
$1,150,000
Max Price
$1,188,000
Avg Price
$1,169,000
Days on Market
12 days
Sold listings
0
Min Sold Price
$0
Max Sold Price
$0
Avg Sold Price
$0
Days until Sold
days












