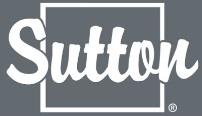282 Mississauga Ave, Elliot Lake
- Bedrooms: 3
- Bathrooms: 1
- Living area: 1040 square feet
- Type: Residential
- Added: 16 hours ago
- Updated: 16 hours ago
- Last Checked: 8 hours ago
Welcome to 282 Mississauga Ave! This charming slab bungalow home with attached carport offers a perfect blend of comfort and modern upgrades, making it an ideal choice for someone looking to downsize. Located within walking distance to the municipal pool. This home has approx. 1100 sq ft of living space featuring 3 bedrooms, 1 full bath and main floor laundry. The home also features a 3 season sunroom fully fenced yard and work shed. Recent renovations enhance its appeal, showcasing updated flooring and fresh carpeting. The stylish kitchen is equipped with contemporary cabinets and large peninsula with newer appliances, including dishwasher, fridge, and stove. The spacious Primary features large sq footage to have a king-sized bed & furniture, ample closet space and walk out to sunroom. Two additional bedrooms are generously sized and perfect for guest space or office. The large bathroom includes tub shower and vanity. Step onto your private deck, ideal for entertaining, all within this fenced-in backyard. This home is heated with electric heat, and complimented by a cozy gas-burning fireplace in the living area, ensuring warmth and comfort throughout the year. Close to all amenities. Call for your private viewing today. (id:1945)
powered by

Property DetailsKey information about 282 Mississauga Ave
- Heating: Baseboard heaters, Electric
- Stories: 1
- Exterior Features: Siding
- Architectural Style: Bungalow
Interior FeaturesDiscover the interior design and amenities
- Basement: None
- Appliances: Washer, Refrigerator, Dishwasher, Stove, Dryer, Microwave, Freezer, Window Coverings
- Living Area: 1040
- Bedrooms Total: 3
- Fireplaces Total: 1
Exterior & Lot FeaturesLearn about the exterior and lot specifics of 282 Mississauga Ave
- Lot Features: Paved driveway
- Water Source: Municipal water
- Parking Features: Carport, No Garage
- Lot Size Dimensions: 54.33 x 103.17
Location & CommunityUnderstand the neighborhood and community
- Community Features: Bus Route
Utilities & SystemsReview utilities and system installations
- Sewer: Sanitary sewer
- Utilities: Natural Gas, Electricity, Cable, Telephone
Tax & Legal InformationGet tax and legal details applicable to 282 Mississauga Ave
- Parcel Number: 316240012
- Tax Annual Amount: 2144
Room Dimensions
| Type | Level | Dimensions |
| Kitchen | Main level | 12.2 X 9.10 |
| Foyer | Main level | 4.10X4.3 |
| Family room | Main level | 15.3 x12.10 |
| Bathroom | Main level | 8.8 X 7 |
| Bedroom | Main level | 13 X 9.9 |
| Bedroom | Main level | 9.7 X 10.11 |
| Bedroom | Main level | 9.8 X 8 |
| Laundry room | Main level | 12.11 X 5 |
| Sunroom | Main level | 9.9 X 11.4 |

This listing content provided by REALTOR.ca
has
been licensed by REALTOR®
members of The Canadian Real Estate Association
members of The Canadian Real Estate Association
Nearby Listings Stat
Active listings
10
Min Price
$82,000
Max Price
$359,900
Avg Price
$207,510
Days on Market
118 days
Sold listings
4
Min Sold Price
$104,900
Max Sold Price
$199,999
Avg Sold Price
$158,725
Days until Sold
19 days
Nearby Places
Recently Sold Properties
1
1
2
565m2
$99,000
In market 272 days
Invalid date















